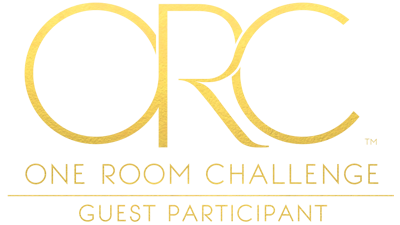Hey There!
Thanks for stopping by the MPS Blog. Here you'll find all the nitty gritty, behind-the-scenes details of the projects you see on my Instagram. Grab a cup of coffee and take a look around. Happy DIYing!
I'm Jennifer Gizzi.
Browse by Category
design
sourcing
diy TutorialS
moodboards
SHOP OUR HOUSE
gift guides
Search the Blog
Guest Bedroom Makeover: One Room Challenge Week 1 & 2
October 12, 2018
I am late to the party with the One Room Challenge as we are now entering week 2! I went back and forth in the previous weeks as to my ability to complete a full room makeover right now. The NFL season is a busy time for us with my husband coaching here in Green Bay. I am painfully aware that giving this my full attention right now is probably not the best timing, but the idea of a fully finished beautiful room that I can use everyday ultimately won out. It’s called a challenge for a reason right?!
Last year for the ORC, I transformed my old basement office into a bright and light shared bedroom for my 2 girls (check out the final reveal here.) I loved the challenge it gave me and the timeline to get it done! For this challenge, I decided I wanted to transform our guest bedroom into something that can still function for our guests but also serve as an office. The room started this challenge looking like this:
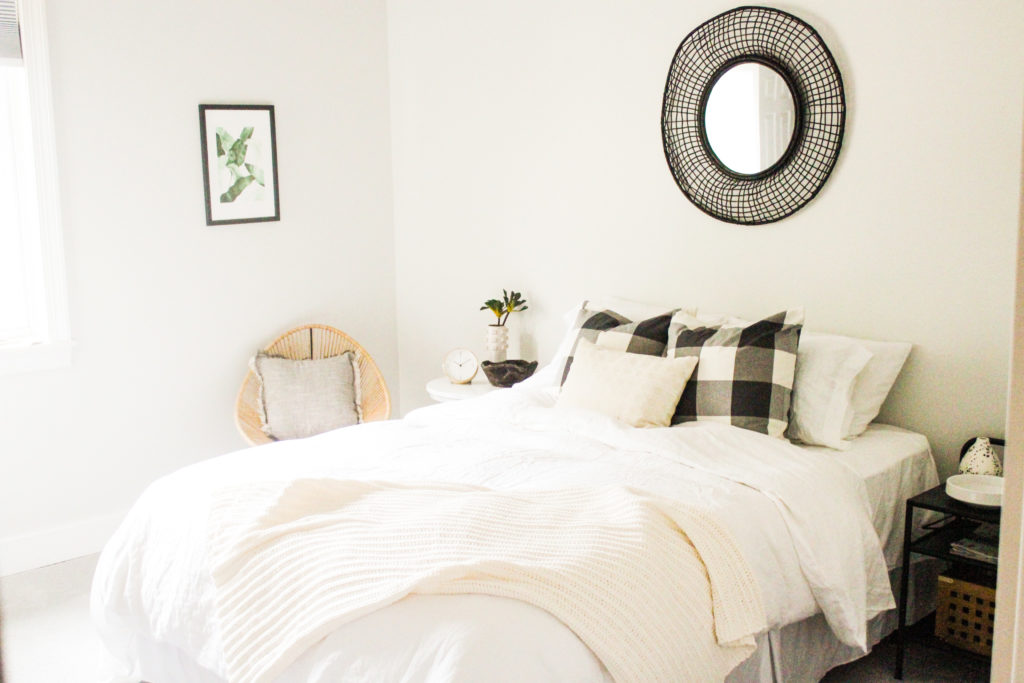
Before Atticus (our 4th baby) arrived, it served as my daughters nursery and looked like this:
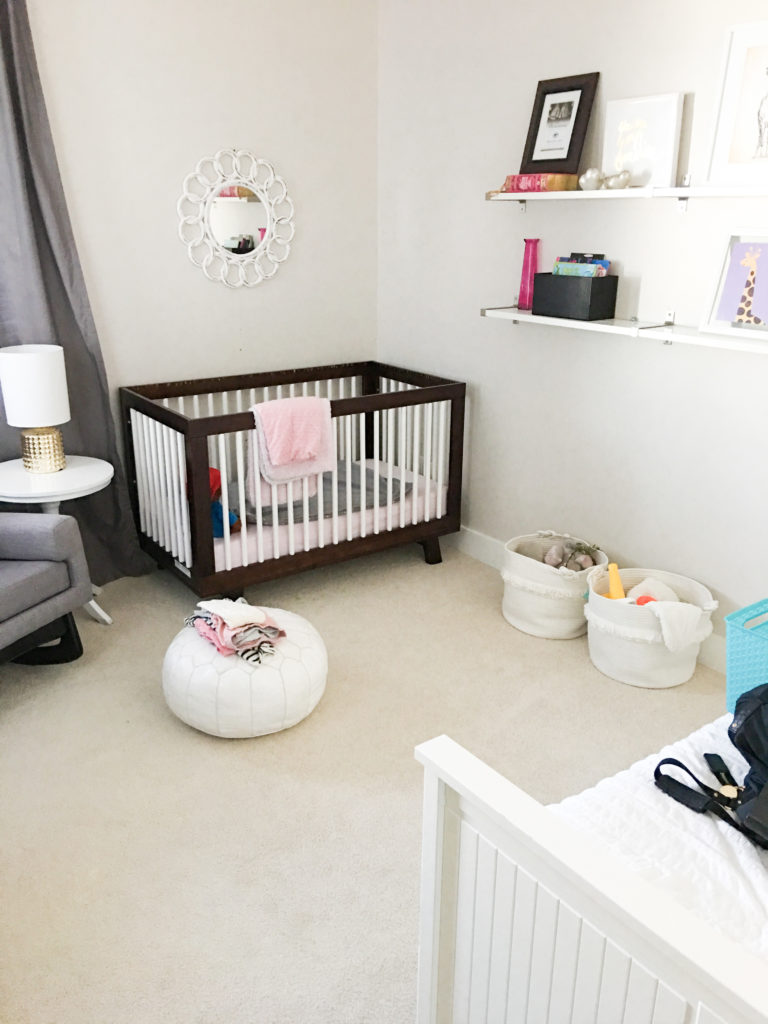
And before that, it was my sons nursery (before making any changes to the house) and looked like this!
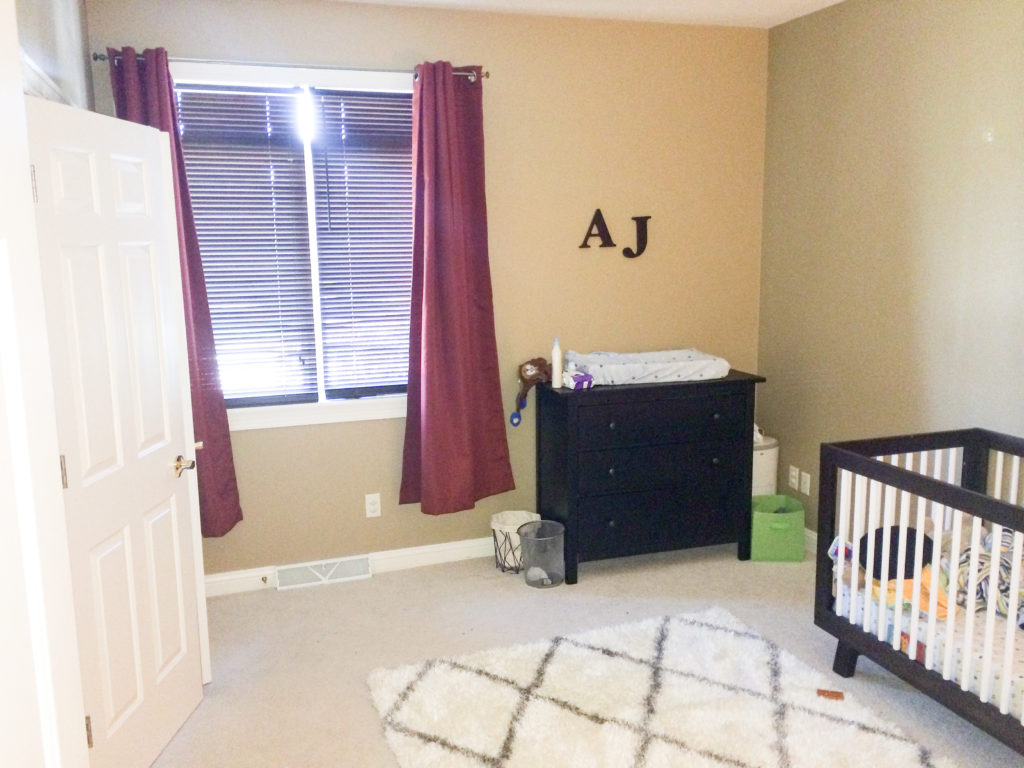
I have been working from the kitchen counter or the dining room table for the better part of 2 years so creating a space where I can feel creative is something I have been looking forward to for some time.
This bedroom is on the smallish side so fitting in a full desk in the traditional way was not going to work unless I wanted to shove a twin bed in the corner… not exactly hospitable. We have quite a few guests throughout the year so I wanted to keep the room as comfortable as possible for everyone who chooses to travel to subzero weather willingly. With closets on the brain (see my IKEA closet makeover here), I decided that carving out the current closet space would be the perfect solution for an office area. I searched pinterest as one does… and came up with this image as my starting point.
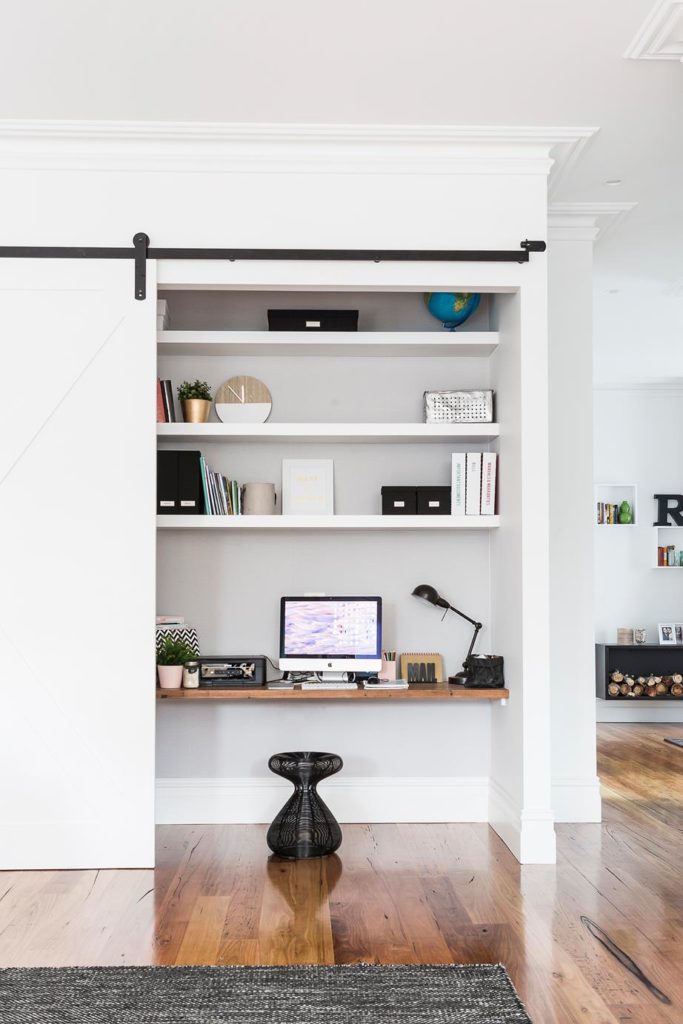
(Closet office inspiration via)
I also have learned through my more recent room remodels that I do best when I have inspiration images to work from. This image from Studio McGee speaks to me frequently:
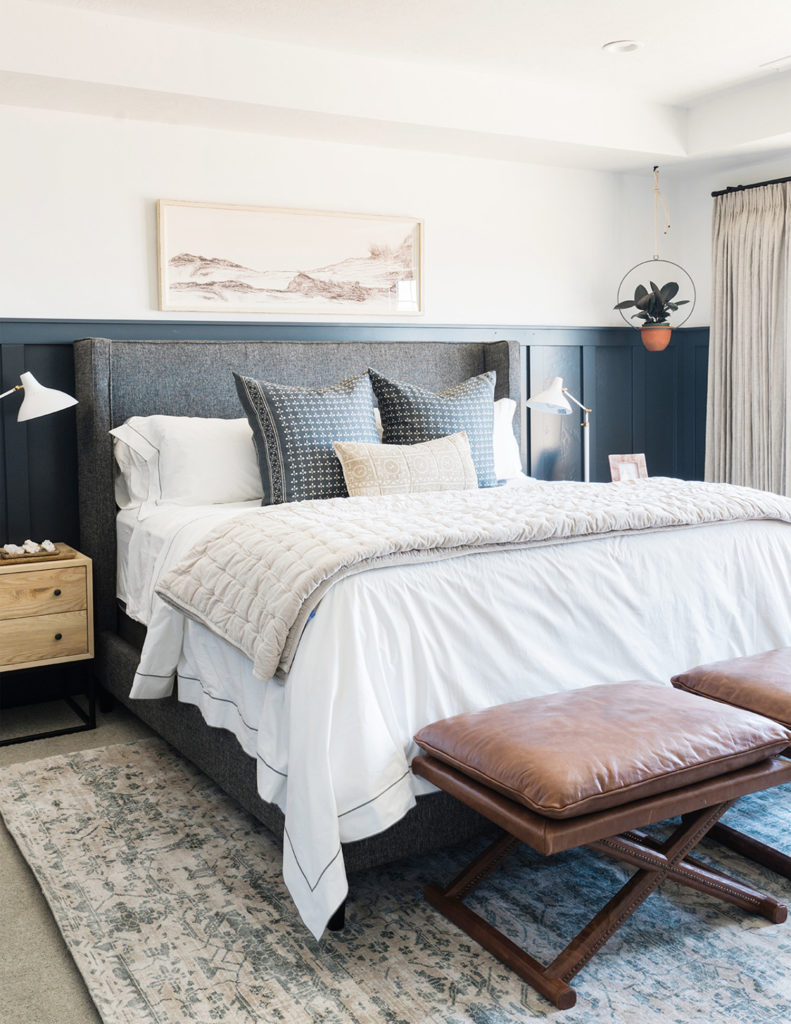
(bedroom inspiration via)
My plan involves paint, wall treatments, and creating a closet office/(cloffice?). I was out of town for most of last week so this week the closet renovation began and the moodboard came to life:
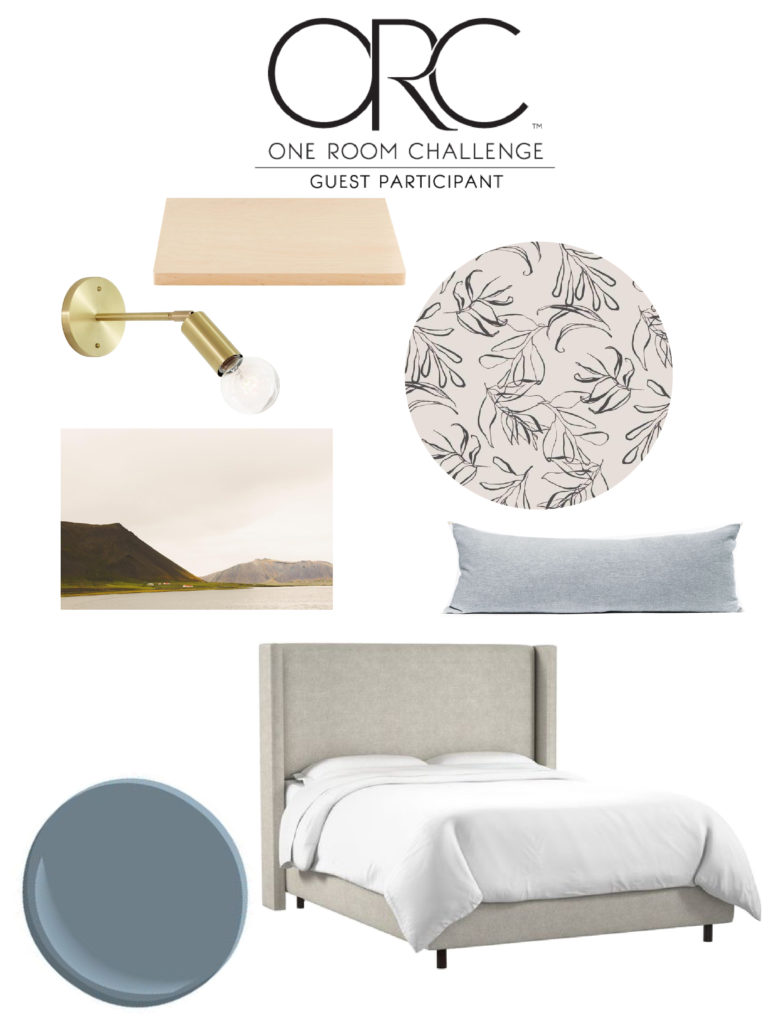 .
.
sconce / office shelves / bed / artwork / wallpaper / pillow
I have a lot of fun DIY’s planned including moody blue board & battan, updated window trim and maybe some painted curtains? I hope you follow along for the fun!
Don’t forget to follow along and see what the Featured Designers and the other Guest Participants are up to!
WIFE, MAMA, DESIGNER, RENOVATOR, & PASSIONATE DIY EDUCATOR
I'm Jennifer Gizzi.
Let's create our dream homes together.
Navigate
home
about
blog
courses
shop
Social
Youtube
Legal
Terms & Conditions
Privacy Policy
© 2021 Making Pretty Spaces
