Hey There!
Thanks for stopping by the MPS Blog. Here you'll find all the nitty gritty, behind-the-scenes details of the projects you see on my Instagram. Grab a cup of coffee and take a look around. Happy DIYing!
I'm Jennifer Gizzi.
Browse by Category
design
sourcing
diy TutorialS
moodboards
SHOP OUR HOUSE
gift guides
Search the Blog
Our DIY Kitchen Renovation Plans
June 30, 2019
Related blog posts:
–THE REVEAL: MY DIY KITCHEN!
– HOW TO CHOOSE BAR STOOLS + A MODERN ROUNDUP
–FLOOR & DECOR: A STORE TOUR & MY FAVORITE FINDS
–DIY WHITE CONCRETE COUNTERTOPS – THE PREP & POUR
–KITCHEN
I’m so excited to share the much overdue plans for our kitchen and great room renovation. I’ve been calling it a kitchen remodel, but in reality this project will touch a large area of our main living space. I’m choosing to focus on the details of the kitchen first – but there will be lots of changes to other areas of our home that will be happening over the next few months.
The biggest change that will come from this renovation is a bright open floor plan! The kitchen, while not small, was closed in and has always felt cramped for how our family lives.
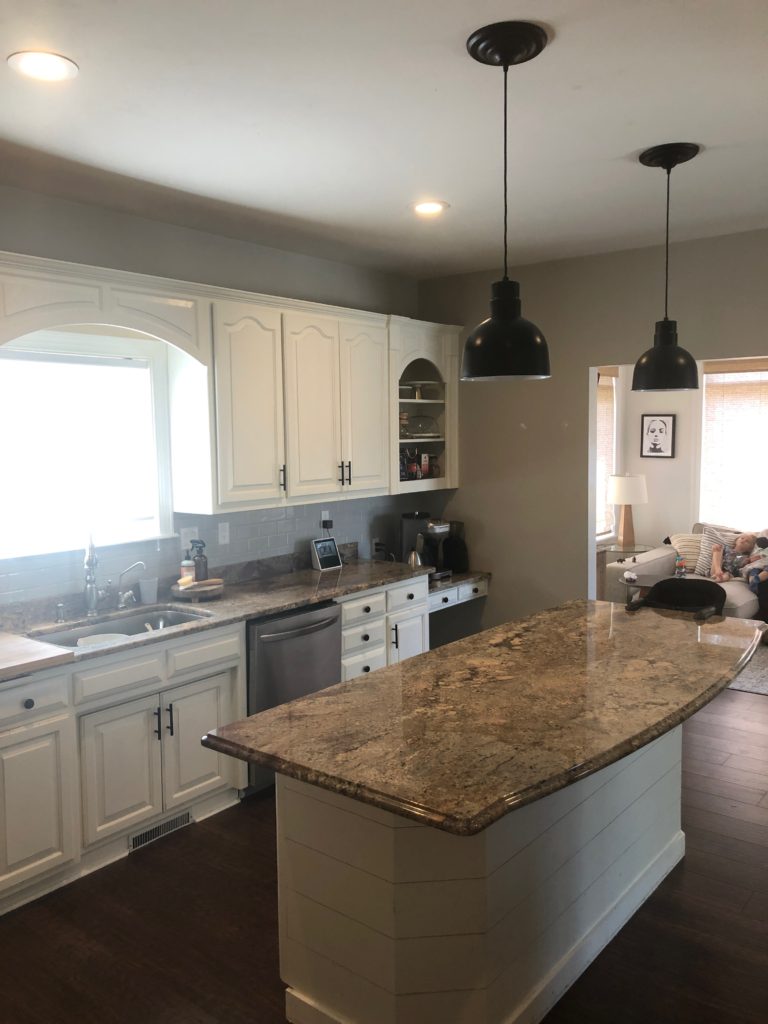
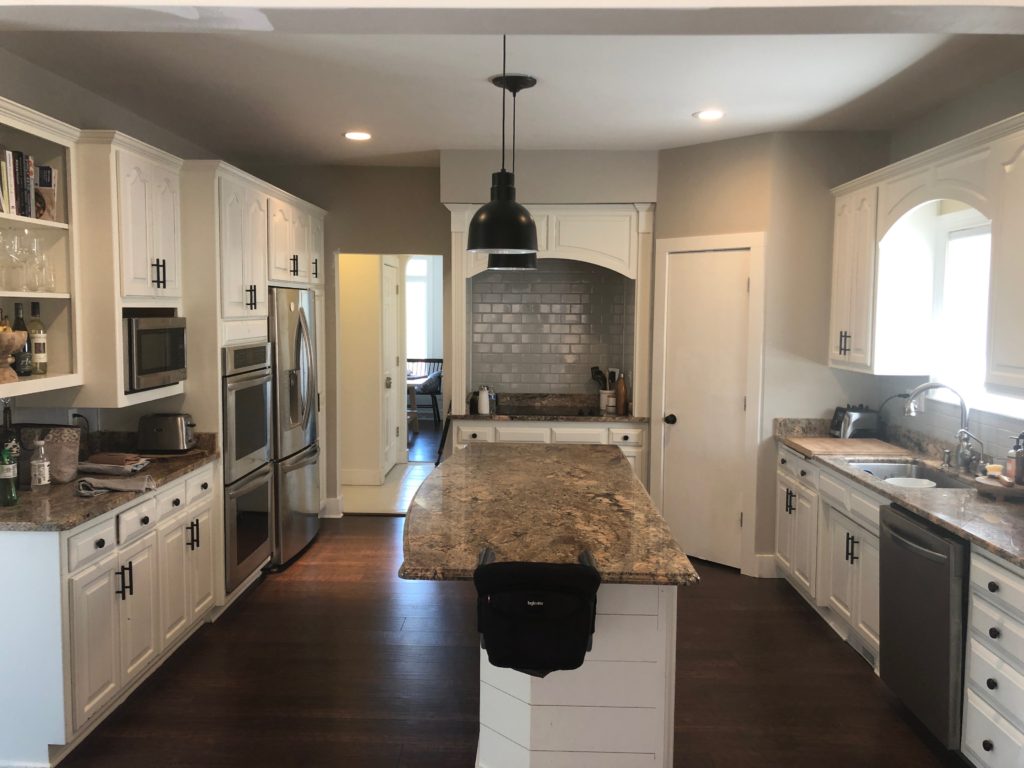
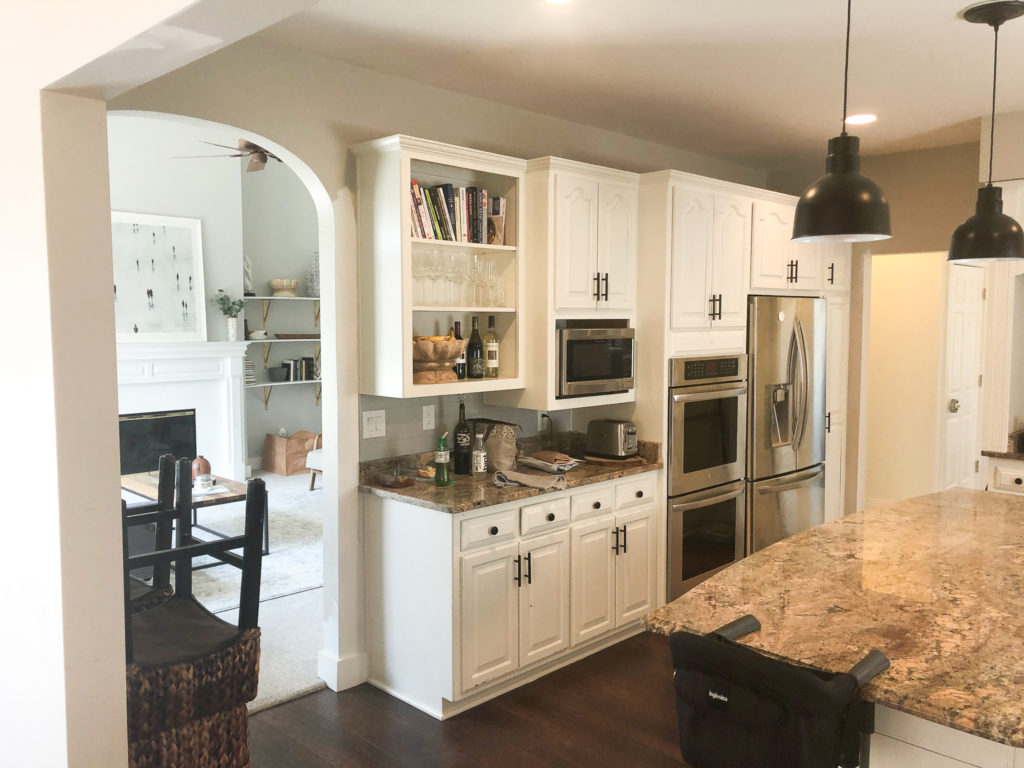
Removing the wall between the kitchen and living room would give us the openness that I wanted, but would also take away quite a bit of cabinetry and overall kitchen area. I spent quite a bit of time on the IKEA kitchen planner laying out different options and then had a rendering made to scale so I could really envision how the space would lay out. I would always suggest laying things out to scale before making any big decisions for a room renovation. These renderings do not reflect final finishes, but they do reflect an accurate layout. This allowed me to make the bigger decisions regarding appliance layout, etc that would let me feel confident about starting the renovation.
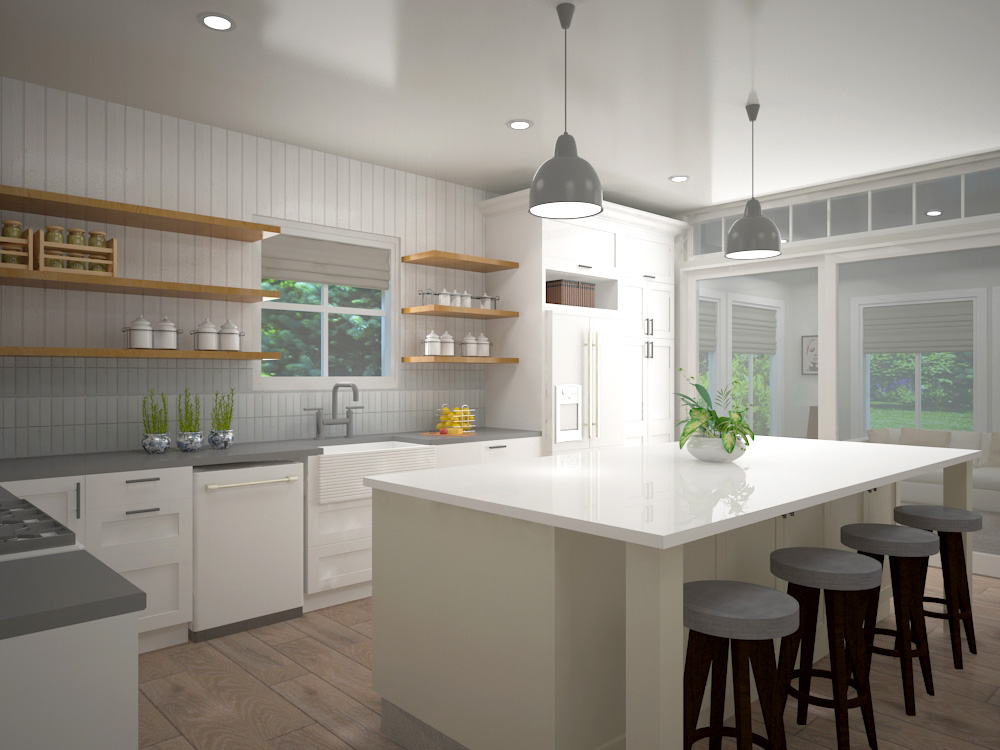
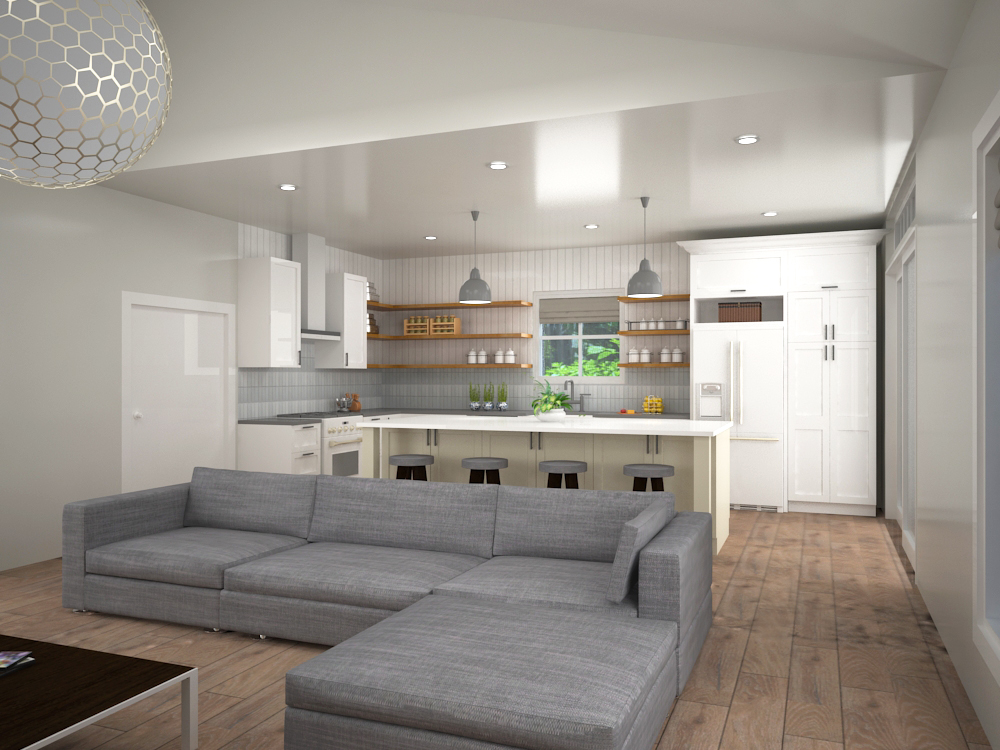
I went through several configurations (that didn’t work for some reason or another) of a possible layout and ended up keeping most of the appliances in the same locations. To save on space, I decided to switch from the double wall oven to a single 30″ range cooktop. I also decided to knock out the corner pantry to gain back some much needed countertop space and open up the room more. Here’s an aerial view to show how the space will flow together. Currently we use the sunroom as our main floor lounging/TV space but will be converting it to our new dining space.
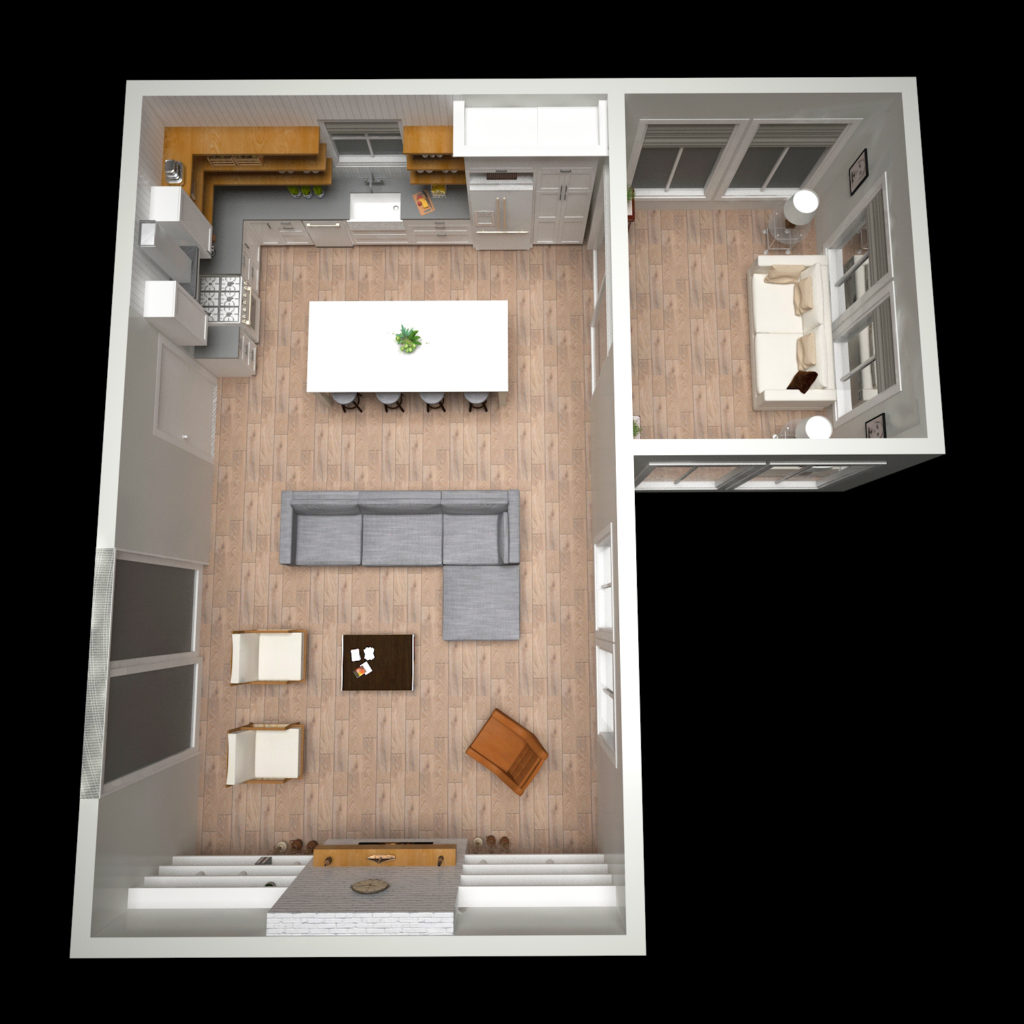
The Big Picture Checklist looks something like this:
- Demo wall to open up kitchen/living room (DONE)
- Install all new flooring throughout first floor (minus bedrooms) – (DONE)
- Install transoms to create better lighting
- Complete renovation of kitchen, new cabinets, appliances, fixtures, etc.
- Rework fireplace area with built in cabinetry, shelving and a concrete or brick detail
- Create dining space in current sunroom
- Rework current dining room into new home office
Easy right? As you can see from the above list, I’ll be sharing so many fun projects with you over the next few months.
There are so many more details to share and I can’t wait to start seeing this space come together with all the pretty details. Make sure and follow along on Instagram if you want all the behind the scenes details. There will be a lot of DIY’s in the coming months and I’m so excited to share them all!
WIFE, MAMA, DESIGNER, RENOVATOR, & PASSIONATE DIY EDUCATOR
I'm Jennifer Gizzi.
Let's create our dream homes together.
Navigate
home
about
blog
courses
shop
Social
Youtube
Legal
Terms & Conditions
Privacy Policy
© 2021 Making Pretty Spaces