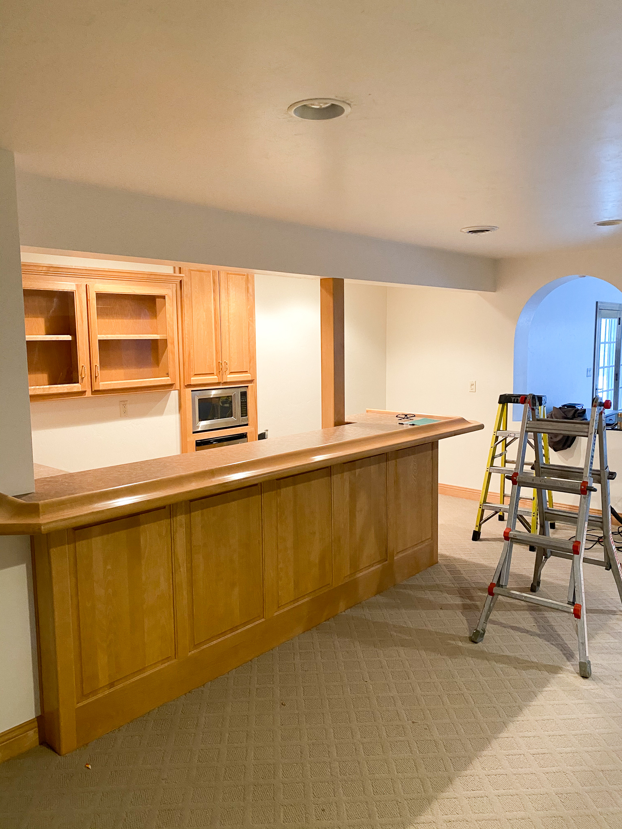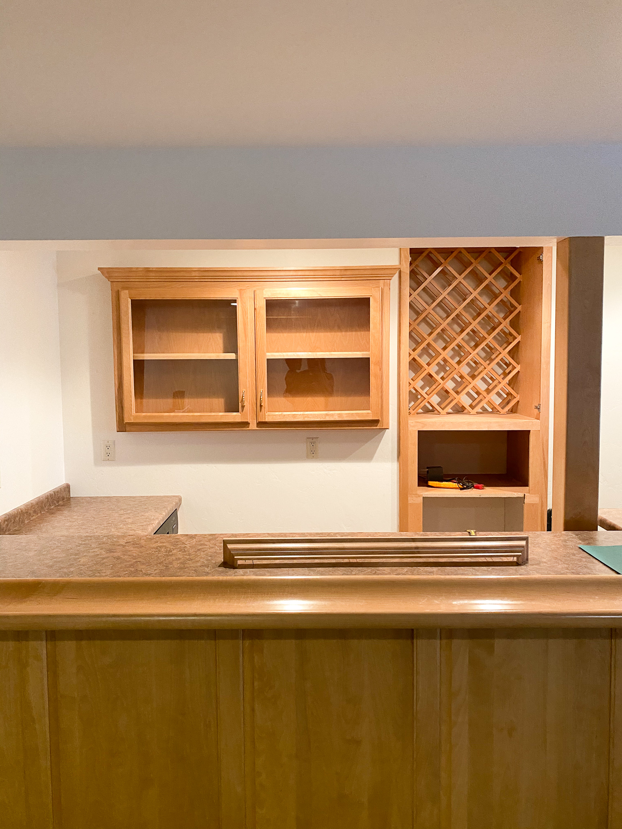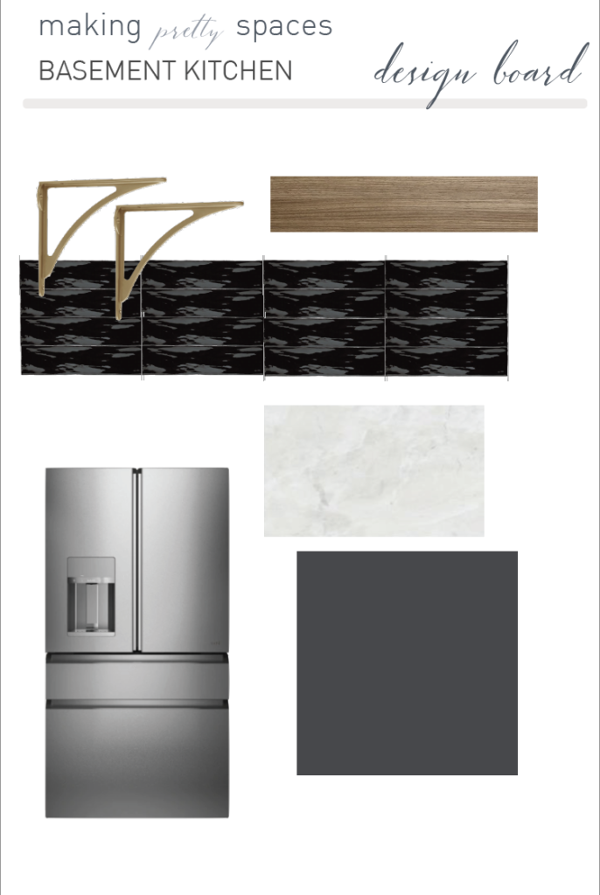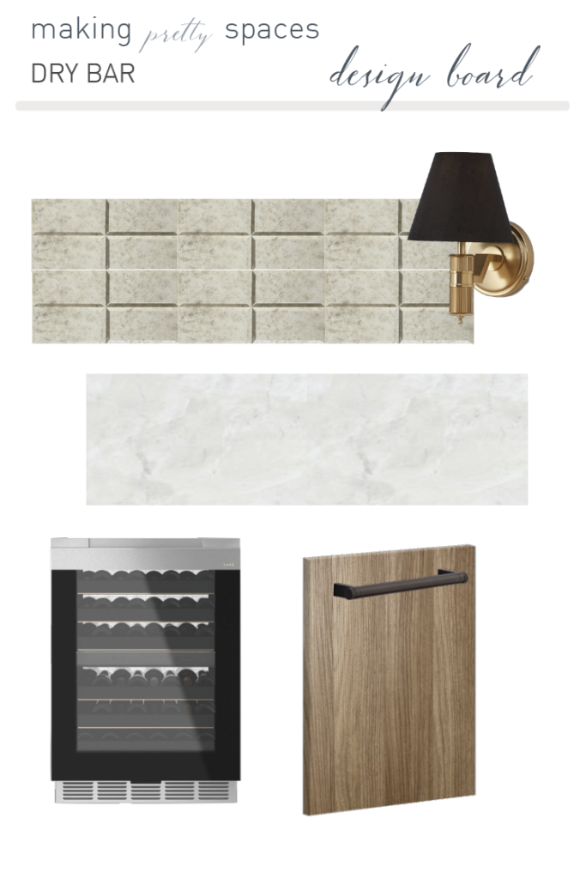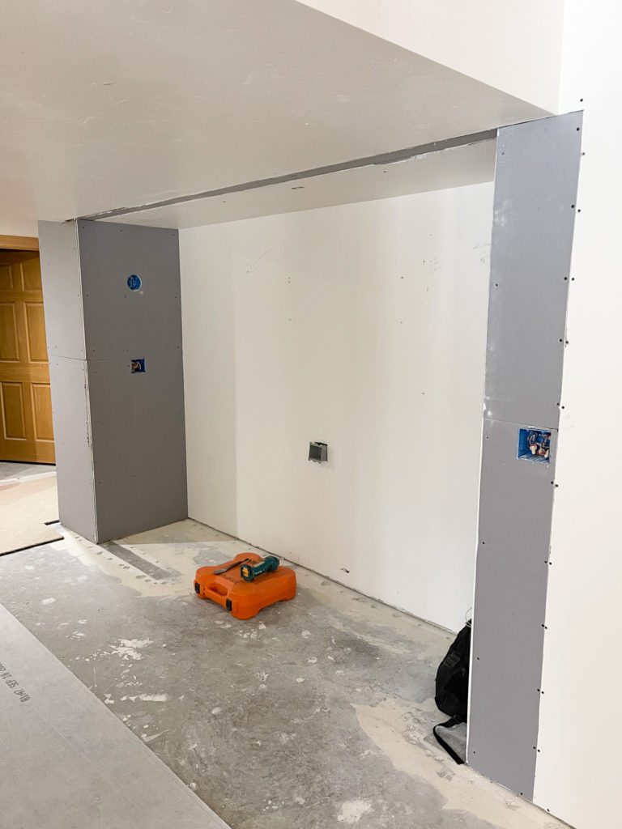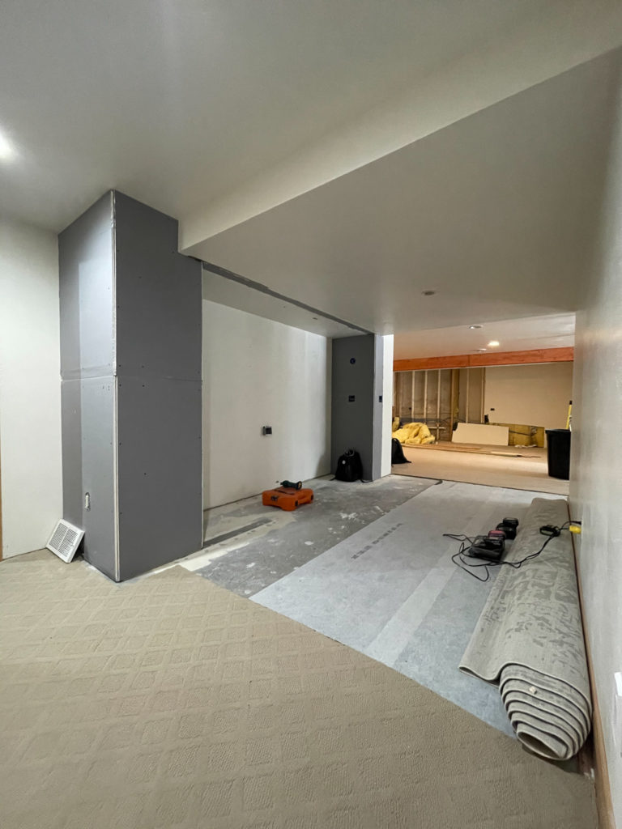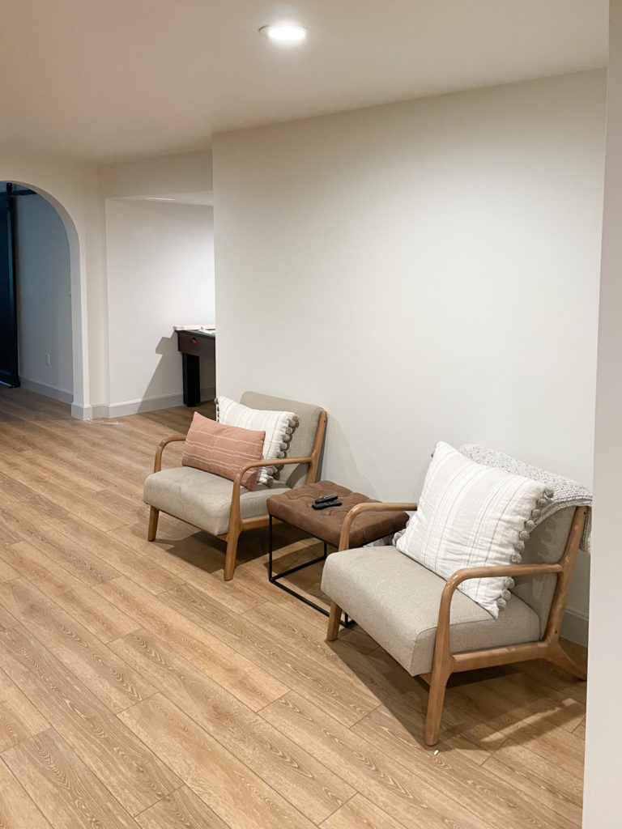Hey There!
Thanks for stopping by the MPS Blog. Here you'll find all the nitty gritty, behind-the-scenes details of the projects you see on my Instagram. Grab a cup of coffee and take a look around. Happy DIYing!
I'm Jennifer Gizzi.
Browse by Category
design
sourcing
diy TutorialS
moodboards
SHOP OUR HOUSE
gift guides
Search the Blog
The Journey Of The Basement Kitchen – A Full Progress Update
October 15, 2021
The basement kitchen & dry bar have received some big updates this past month. The biggest one being countertops! I realized that I haven’t shared this space in quite some time. The original countertops I ordered were sold by mistake! We had to start the process all over. Fabricators are currently on a 6-10 week lead time so this project has sat for quite some time. But now… we are ready to make some progress on these spaces!
This is the original state of the basement kitchen. It was an outdated “basement bar” with a less than ideal layout. The first step was calling an engineer to determine if the Jack-Post could be moved or eliminated. This process alone took weeks to finalize but the end result was a solid yes! This allowed for a much more flexible floor plan.
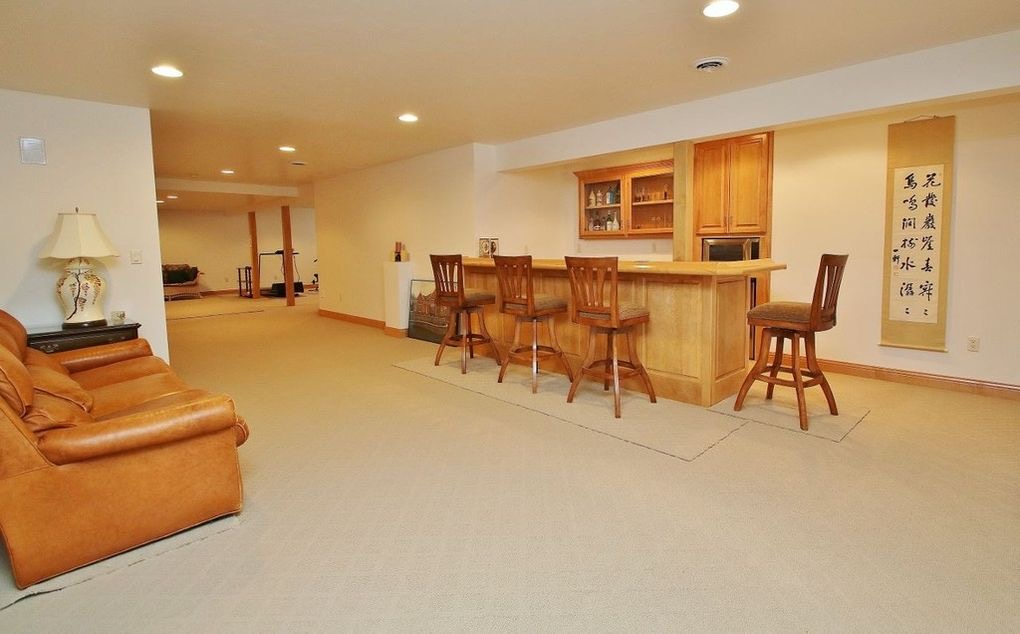
The post here (shown above) in the corner of the island is what is called a Jack Post. It is a supportive structure carrying a load and not something a DIYer should attempt to remove on their own. Engineers have formulas they use to determine if they can omit them and add additional support within the beam structure. In this case, it was something that could be easily done (by a professional). I got to work redesigning this area once we determined this post could be removed.
Here is the kitchen space after we removed all the cabinetry and added an additional beam support. The cost for the beam was around $1500 with material and labor.
With the complexity of achieving an efficient cabinet layout in this tight space, I decided to hire out custom cabinets. There was a lot of back and forth to achieve the overall function and look I was trying to achieve, but we got there and I’m really happy with the final design.
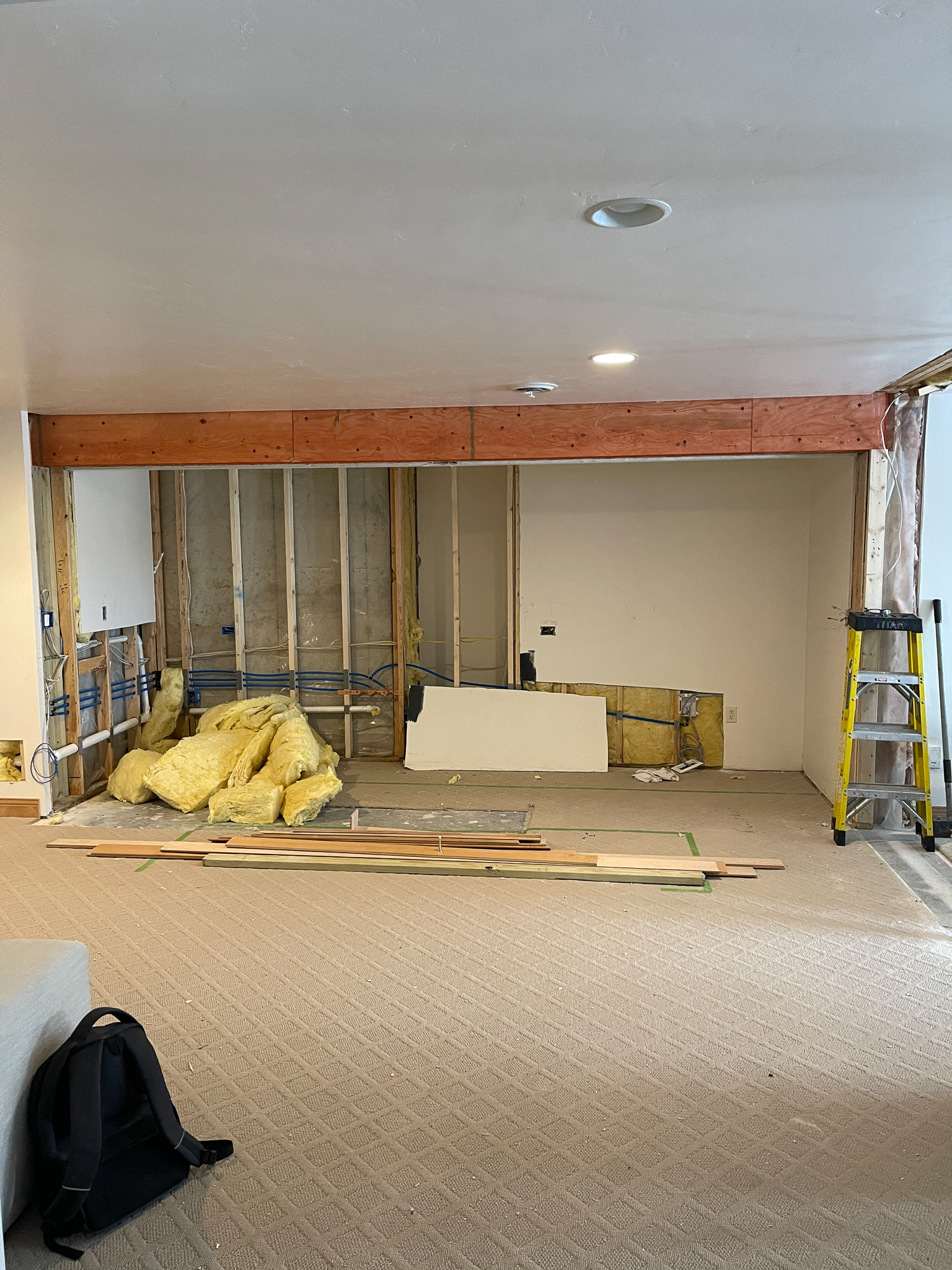
Here is the drawing my cabinet maker (Elegant Cabinets in Green Bay) presented after we finalized a design. We were able to fit in a ton of functional items in this small space (around 15′ total). The pull-out pantry on the right of the fridge was a last-minute addition that I’m thrilled with. The only thing I do not have in this space to function as a full kitchen is a cooktop. However, I chose a microwave oven combo from the GE cafe appliance line that would allow us to cook both popcorn and pizza on movie nights! I had Cafe Appliances in my previous kitchen and couldn’t love them more.
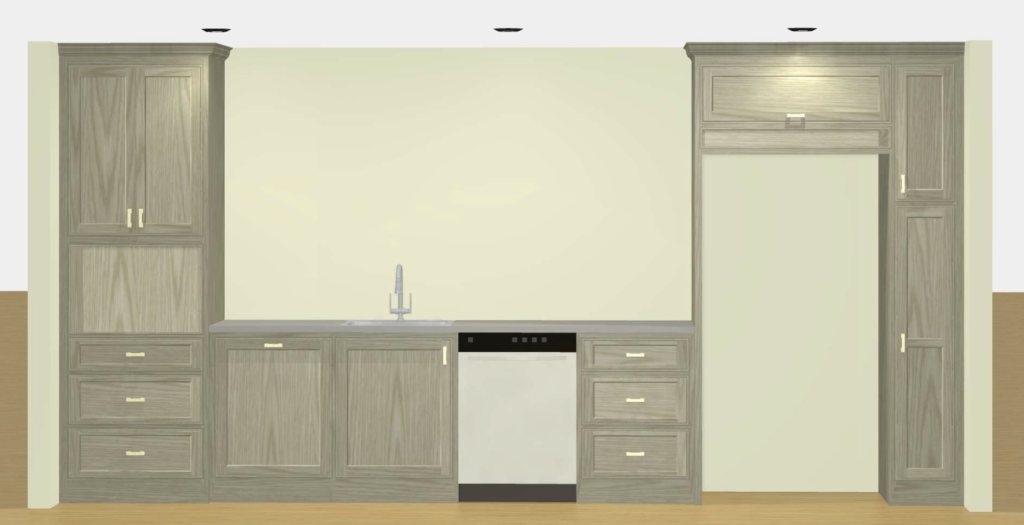
My FINAL designs for these spaces have changed a bit over the course of this renovation from my original plans. I thought it would be fun to document my original designs and see how they evolved over time!
Flooring went in and appliances started arriving back in July. It’s always fun to see walls getting painted… then you know it’s close!
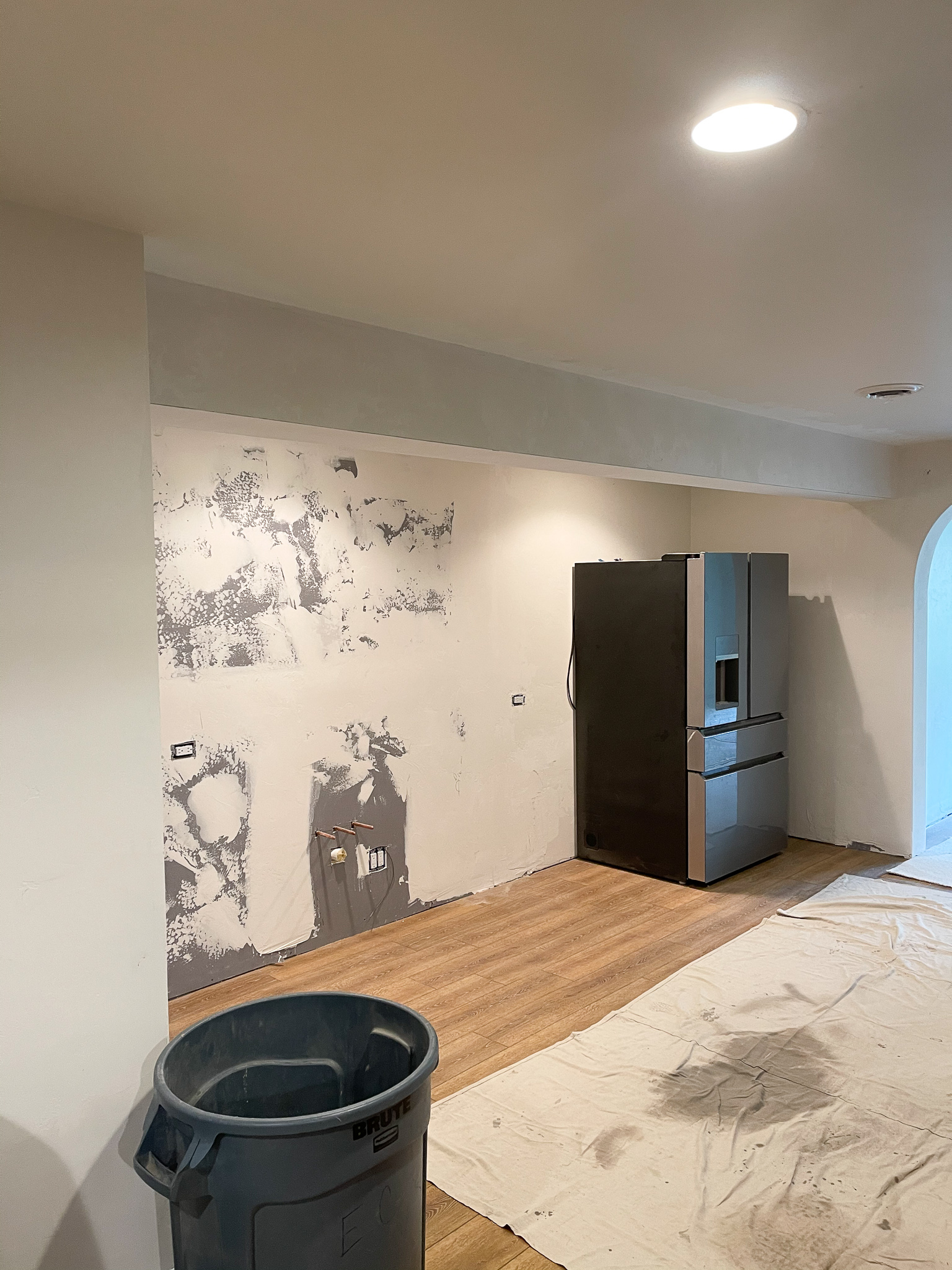
This is the day after cabinet/appliance installation. This is also the day I found out the countertops that I had selected had been “accidentally” sold.
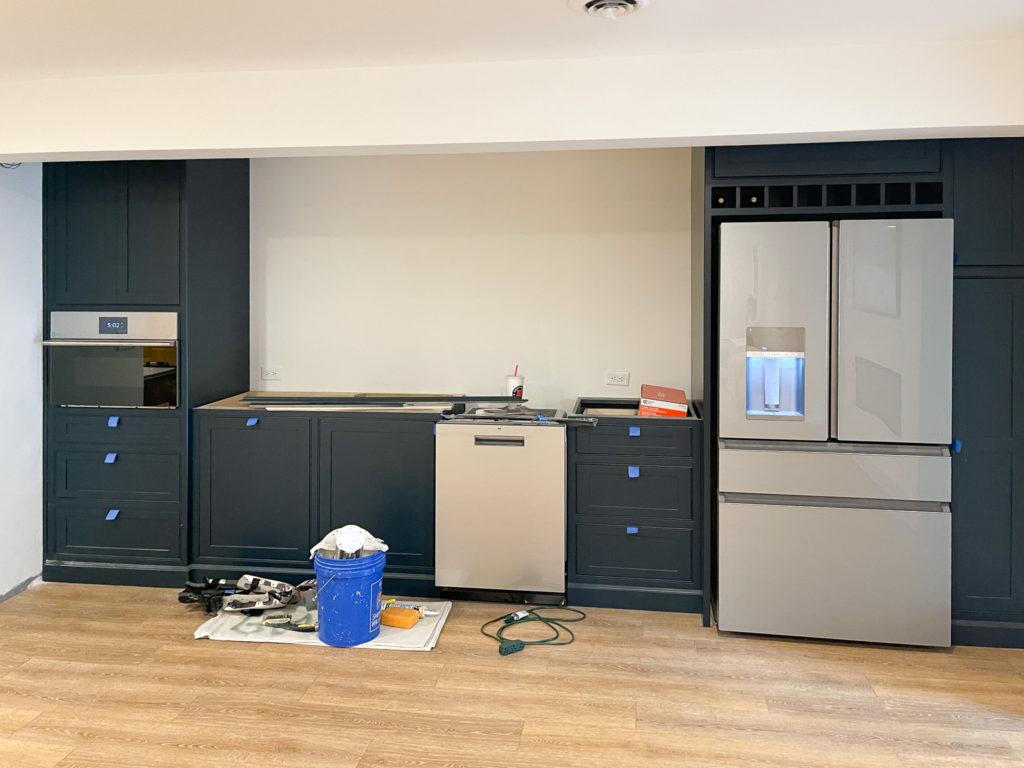
DRY BAR
This area is a space I’m really excited about. It was an oversized closet with bifold doors and wasted space IMO. I somehow managed not to get a single photo of this area with the closet other than this really bad screenshot for a story. Ugh.
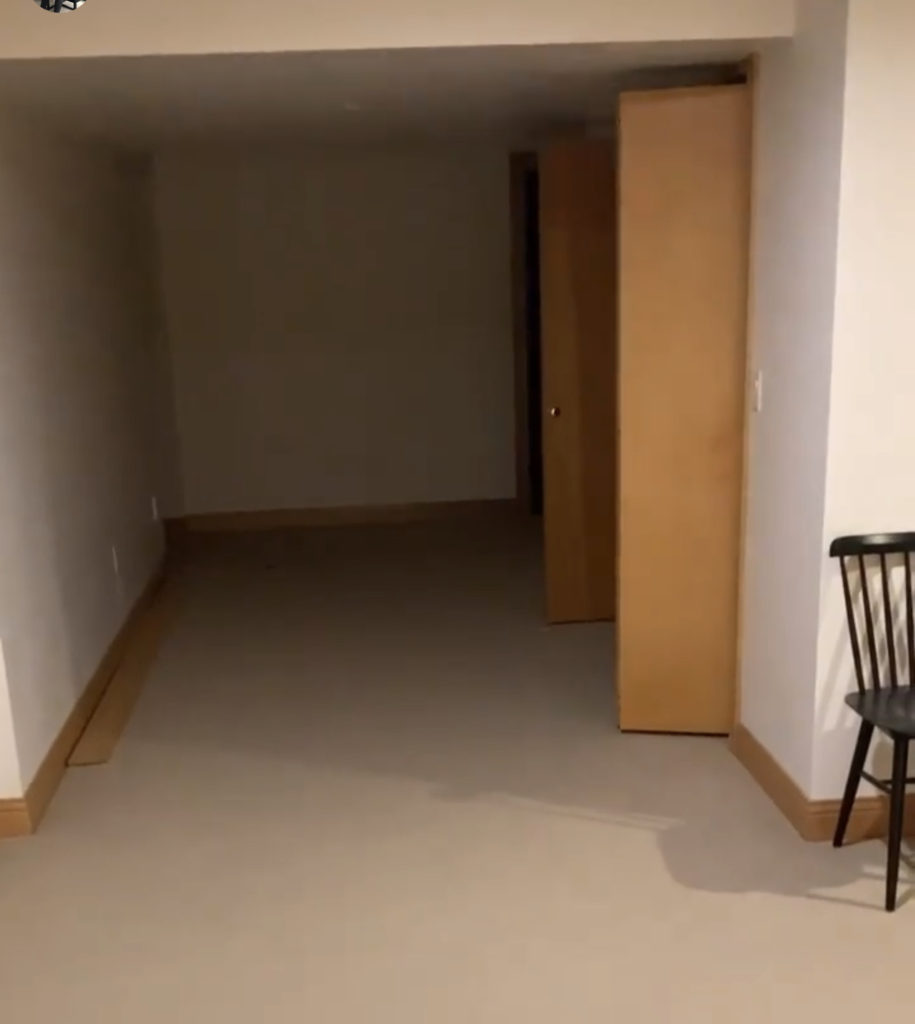
I tore out the closet and reframed everything to be symmetrical. The electrician ran all new outlets and electrical so that this little nook could function as a future beverage bar.
I really wanted this space to feel unique and not like a “bar”. A great way to do this with cabinetry is to make it feel more like furniture. I sent over some inspiration images and worked with my cabinet maker to design this beautiful piece with reeded detail.
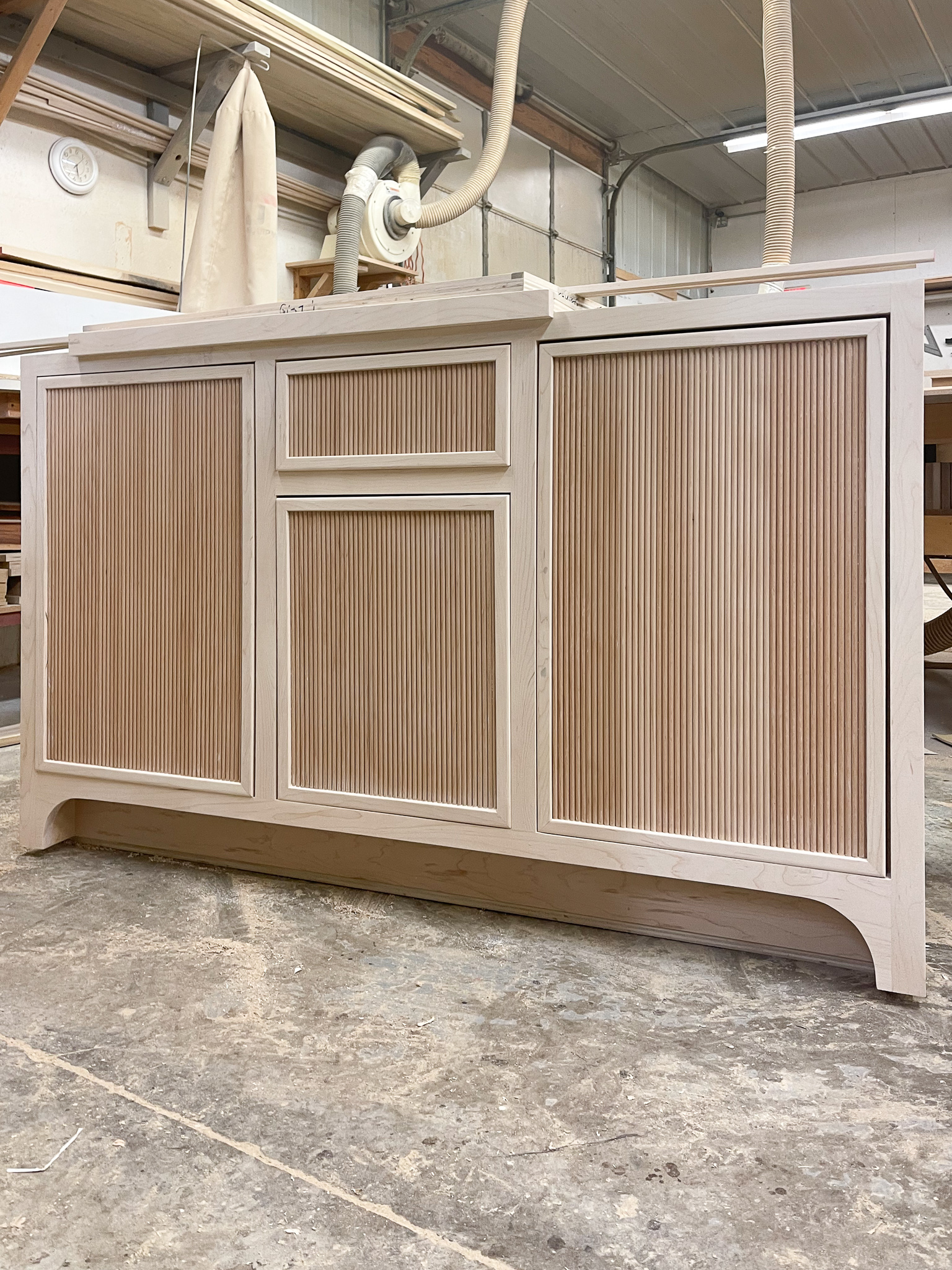
We went back and forth before landing on the perfect rich stain. The beverage fridges are from Cafe Appliances and are wonderful! They are smart fridges and have a ton of cool features that I’ll share soon.
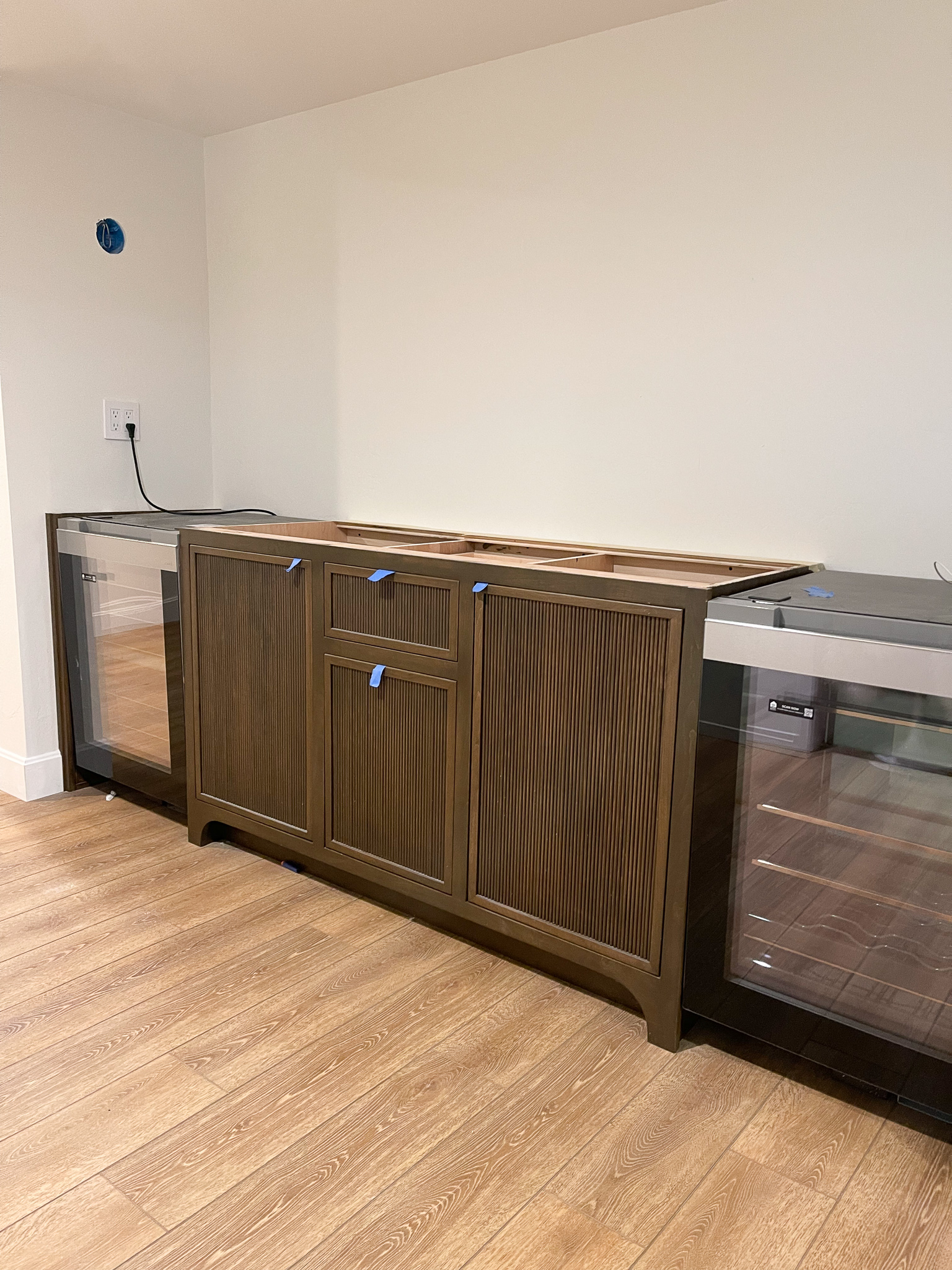
Banquette
This is the last area of our entertaining area… and the one space I’ve struggled with the most. We really need an area to sit and eat but I also didn’t want the area to block off the rest of the basement and take up too much room.
I FINALLY came up with a plan for this area and am excited to share it with you soon!
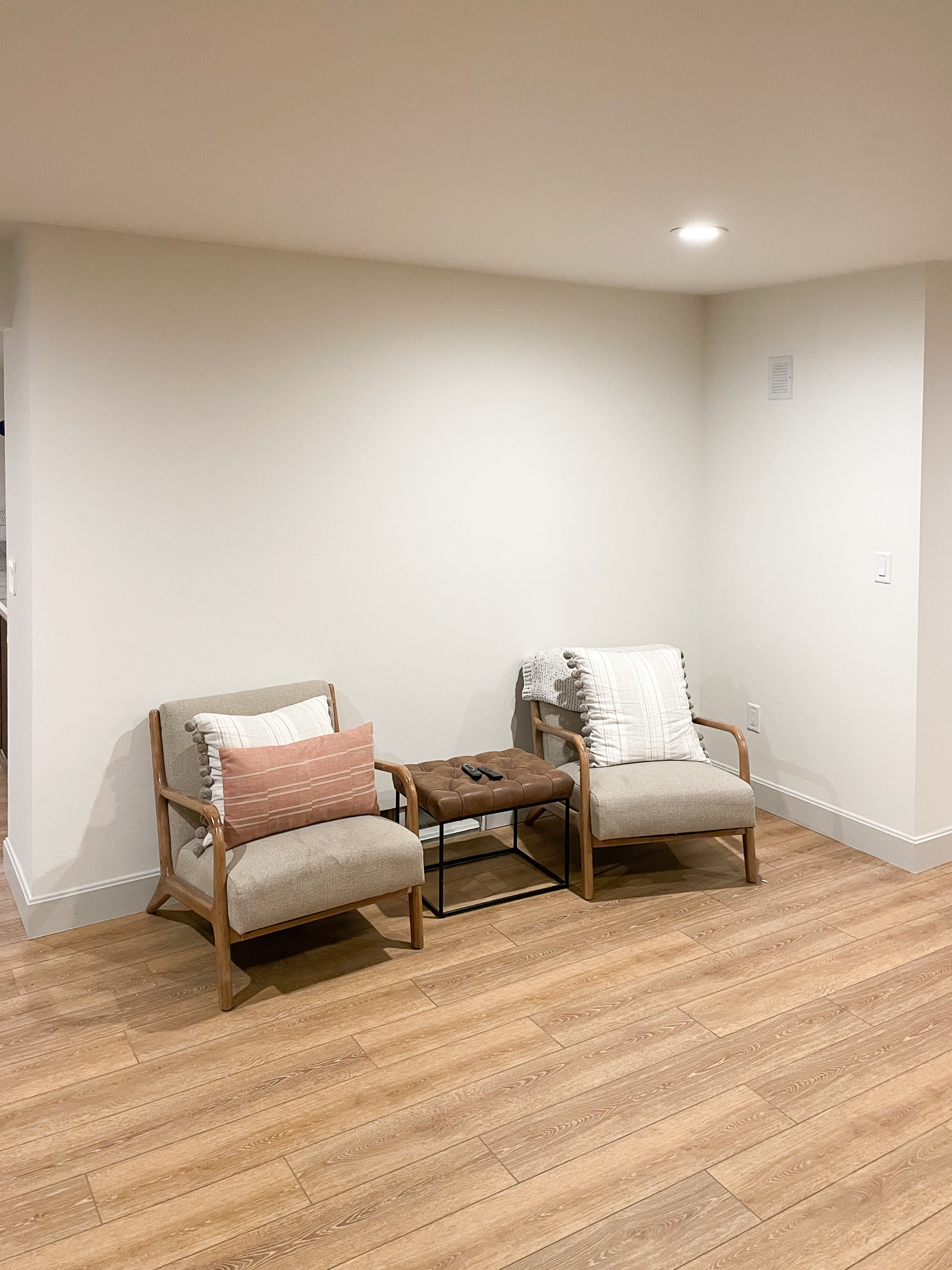
Lots of fun updates coming down here soon! My goal is to have this entire basement entertaining space completed by Thanksgiving!
WIFE, MAMA, DESIGNER, RENOVATOR, & PASSIONATE DIY EDUCATOR
I'm Jennifer Gizzi.
Let's create our dream homes together.
Navigate
home
about
blog
courses
shop
Social
Youtube
Legal
Terms & Conditions
Privacy Policy
© 2021 Making Pretty Spaces
