Hey There!
Thanks for stopping by the MPS Blog. Here you'll find all the nitty gritty, behind-the-scenes details of the projects you see on my Instagram. Grab a cup of coffee and take a look around. Happy DIYing!
I'm Jennifer Gizzi.
Browse by Category
design
sourcing
diy TutorialS
moodboards
SHOP OUR HOUSE
gift guides
Search the Blog
We Bought A Cabin In The Woods
March 13, 2022
The woods of Door County to be exact!

The truth is we had been looking for a second home/investment property for most of last year. We looked in Texas and Florida first because we were most familiar with those areas. We actually had a contract on a beautiful 10 acres in my home town of Medina, TX – but it fell through due to some mineral rights issues we weren’t quite comfortable with.
It was beautiful though… the perfect example of why people fall in love with the hill country. This spot below the house full of oak trees made it really hard to walk away from.

Ultimately we decided to look right around the corner in Door County – a peninsula between Green Bay and Lake Michigan. It’s a beautiful area full of parks and scenic views of the lake at every turn. Often called the “cape cod” of the midwest, it’s a travel destination perfect for an investment property. The other perk of this area is how close it is… just 1 1/2 hours from our home in Green Bay. Just far enough to feel like we’ve escaped but close enough for to still make use of a short weekend.
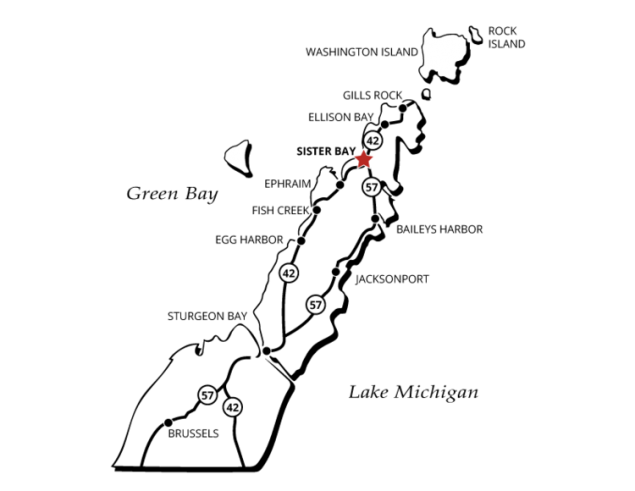
We looked at a few properties that weren’t quite right before this house (in the town of Ephraim) came on the market. I was checking new listings every morning and made an appointment to view this house the same day it was listed. I knew it was perfect before I saw it in person, but seeing the tranquility of the neighborhood and the 2 acres of trees surrounding it sealed the deal.
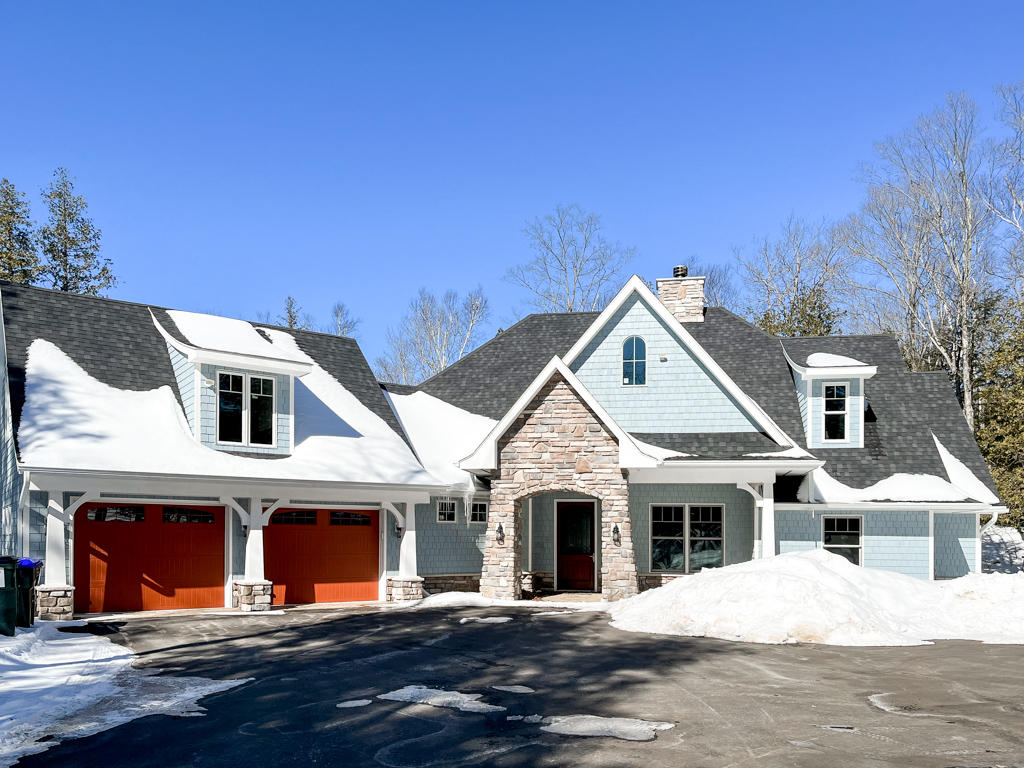
The builder spent years building this home with his own 2 hands. He cleared the lot, framed every stud, laid every piece of flooring – even put up the trusses by himself. Outside of electrical and plumbing, this home was built as a passion project over 3 full years. 4 months later, Bill still helps us with questions and comes to check on the property as we can’t be here very often. It’s really fun to see someone so passionate about their craft.
I had grand visions of really renovating this newly built home to reflect my design style. I didn’t jump to any big decisions right away and am really grateful I didn’t. I finally have a good plan to tackle an initial “design” plan to get through the first year here and will tackle any bigger renovations after this first year.
We found a good rental company (after interviewing a few) and plan to have it active for short term rentals by mid April! I wanted to share what our initial plans are to make some easy affordable changes!
First up…
The Great Room
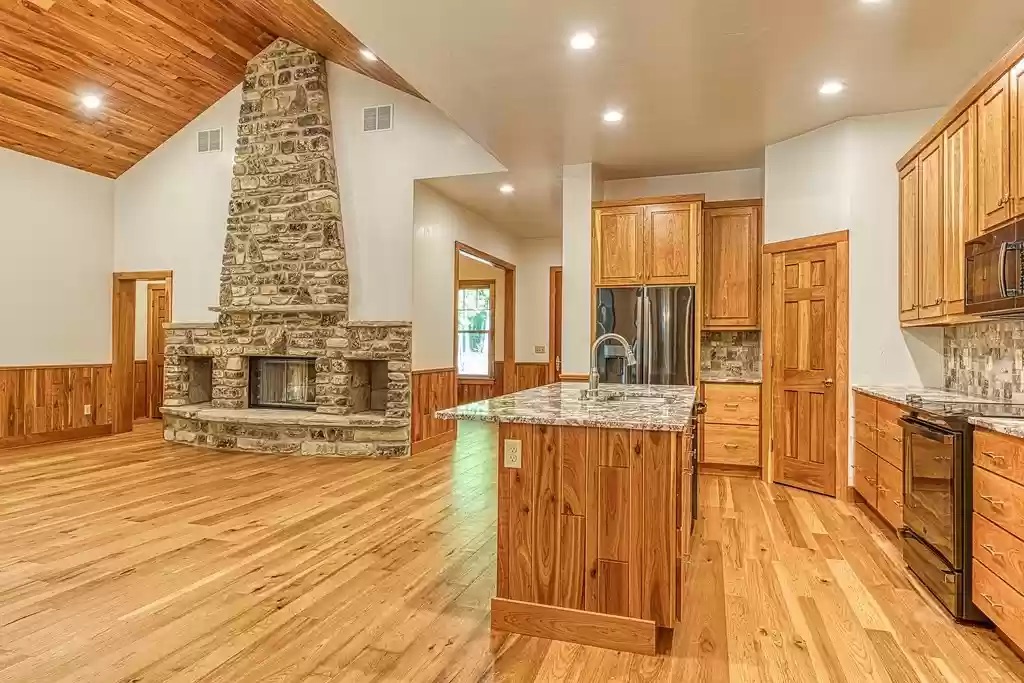
I was SO tempted to paint all the wood… it’s so much wood. Knowing how much work that would be I decided to paint the walls in here first to see how that changed the overall feel for the space.
So much better right?!
I still have more furniture coming for this room including this coffee table and an extra large drum side table. I also have hopes to create a really cool rustic gallery wall to camouflage the tv. If Chris had his way, we wouldn’t even have a tv here – but it’s obviously a necessity for any type of rental.
Here are some other views for reference.
The Kitchen
Next up is the kitchen! Bill made these cabinets from wood that he milled – every single cabinet box and door! He even showed us some areas where there were bullets embedded in the wood. I don’t have any plans to replace them even though they aren’t exactly my style.
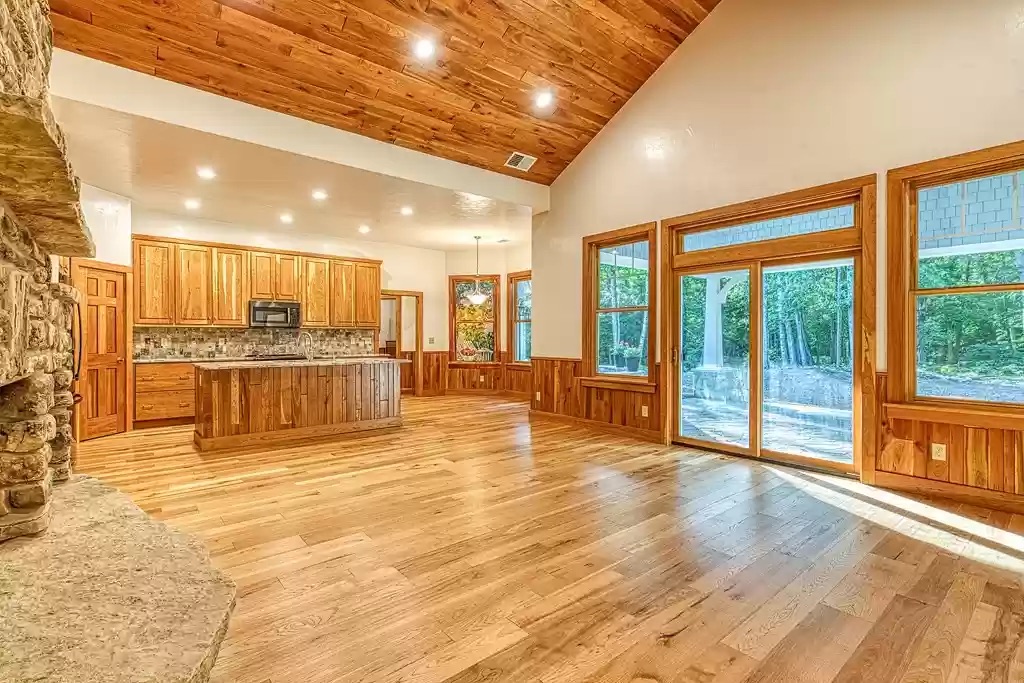
I plan to make minor changes in here including new black hardware and plumbing fixtures. I think this simple change will go a long way. I really want to replace the backsplash but timing might not allow it. Another thought is to paint it! I’ve painted stone tile in the past and it’s a pretty easy project. I’ll share all the details if I decide to go this route.
The Breakfast Nook
My last trip, I measured for a built-in breakfast nook. I think it’s too soon to order a table for this area as I’d really like to see how the bench makes this area feel. This will be a high traffic area so I want to make sure I don’t close off this space too much. I did pull the trigger on this pendant. I think it will add just the right amount of rustic and modern.
And yes, I will be painting over the mural. A lot of you thought this was an actual window but the mural is painted on regular drywall. I need to figure out a solution to replace the painted portion of the wood but I think this little area should come together pretty quick!
The Dining Room
My idea for this room is add a textured wallpaper, replace the light fixture and add in a more rustic dining set. I ordered this chandelier and decided to bring up my current dining table. These chairs were also the perfect cabin vibe although I’m waiting on them to come back in stock.

This room also has a LOT of wood. I’m hoping that I can tone this down by adding in the right rug, textured wall covering and some patterned drapes… to be determined.
The Primary Bedroom & Bathroom.
I don’t have any real photos of this room other than the listing photo below.
Everything in this room is built-in so there’s not a ton of opportunity for anything drastic in terms of furnishings.
My plan for this room involves a fun graphic wallpaper feature wall, luxurious bedding, patterned drapes and a cozy rug at the foot of the bed.
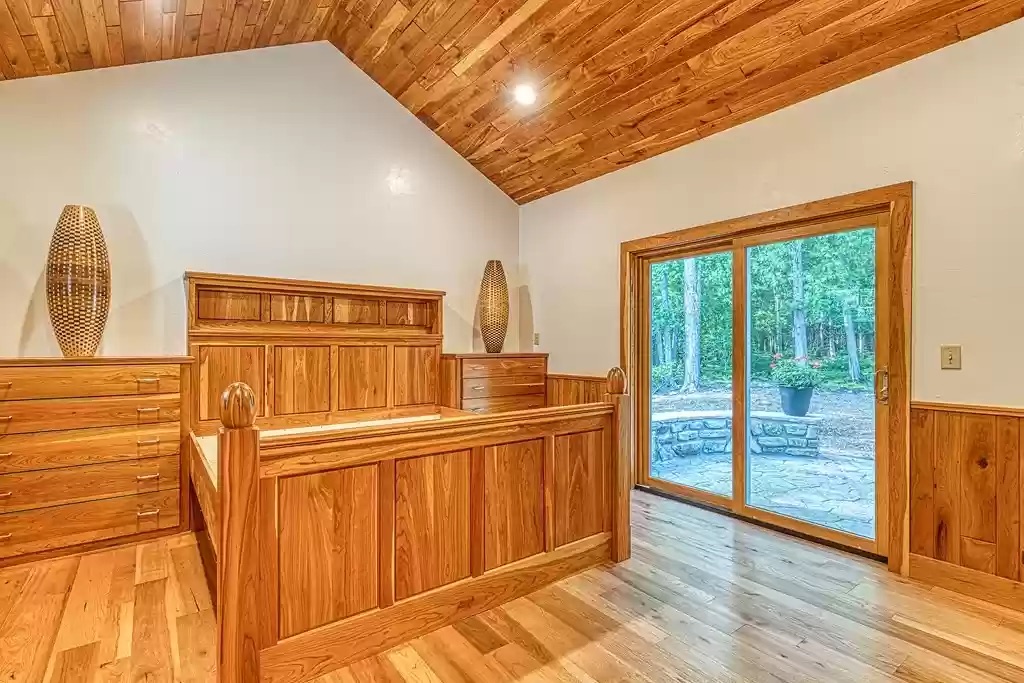
The bathroom is also pretty limited in terms of changes that I could tackle this year. The biggest need is some automatic shades on this tub window! We don’t have any neighbors but I haven’t brought myself to take a bath just yet haha!
I might change out hardware/plumbing & update the light fixtures. These are all very cosmetic and will be last on the priority list.

The Office/Den
I went back and forth with what to do with this room. It can easily handle a bunk bed or sofa sleeper. However, outside of this room, there are 16 beds in this house. I’m struggling to think of a time I would want more than 16 people in this house so I plan to make this more of a library or lounging room to escape the chaos – or even a movie watching room for the kids.
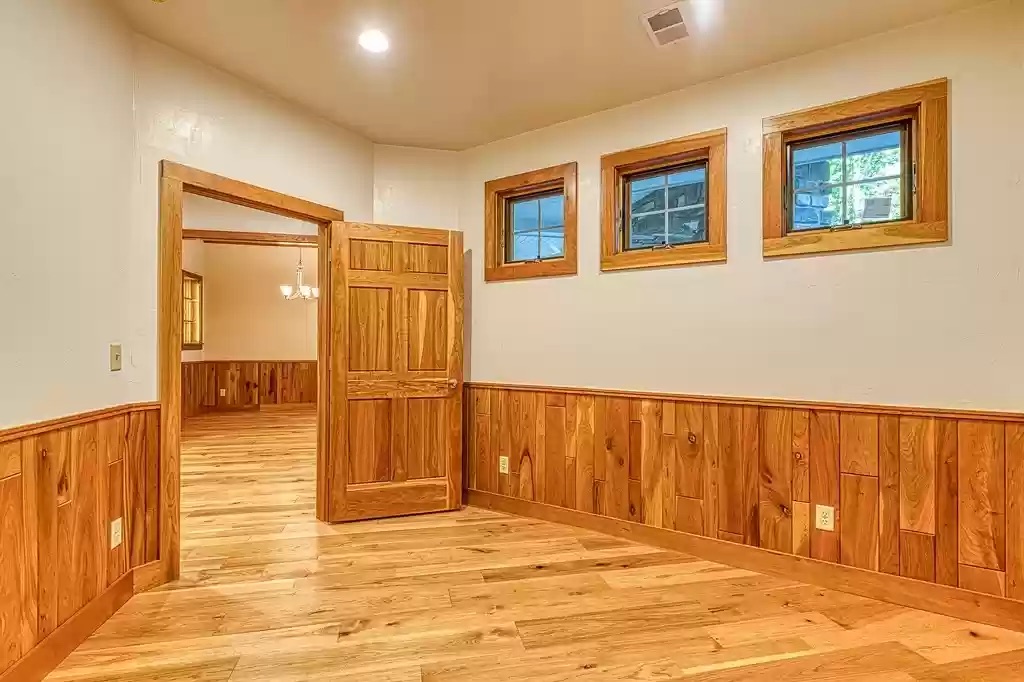
The Bonus Room
This was definitely the room I was most excited about when I first viewed this house. I originally wanted to do full built-in bunk beds but opted for trundles for both time and budget.
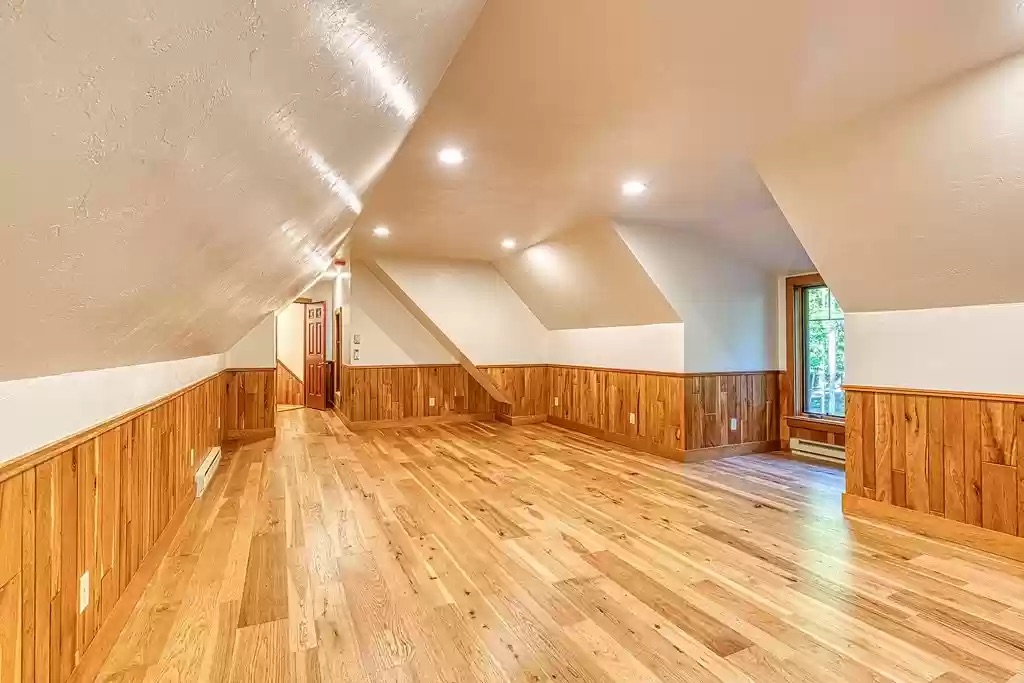
I have grand visions for this room and ALL of them involve some type of tartan wallpaper. I have my eye on this one and this one. Samples are on the way!
There are no closets in this space and it will sleep 8 people. I will have to get a little creative with storage solutions this week and can see some custom built in shelving in my future.
The Exterior
I love the shingle style of this home – although I will “probably” end up painting it next year. We will also have to add some landscaping once the snow melts. My favorite part is the long driveway we have to get to the property. It’s removed just enough to feel really remote.

There is a really cool stamped concrete covered patio off the back of the house. I’m hoping to run electrical to this space to add a small outdoor grill area.
There are also 3 bedrooms and 2 bathrooms that I didn’t photograph. I’ll be sharing mood boards for those spaces as I tackle them over the next few weeks.
This has already been a fun challenge for me to design as it’s a little outside my typical design style. I’m also limiting myself to only cosmetic changes – something that is a little harder for me!
I’m glad you’re all here for this new adventure!
WIFE, MAMA, DESIGNER, RENOVATOR, & PASSIONATE DIY EDUCATOR
I'm Jennifer Gizzi.
Let's create our dream homes together.
Navigate
home
about
blog
courses
shop
Social
Youtube
Legal
Terms & Conditions
Privacy Policy
© 2021 Making Pretty Spaces


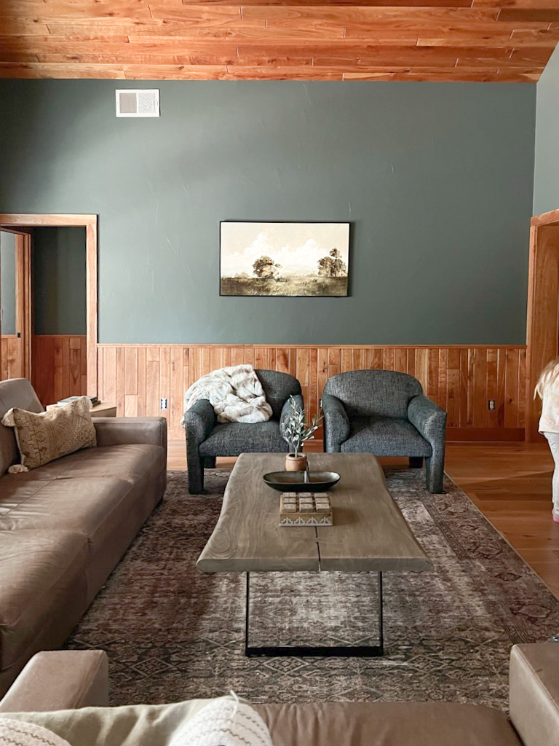
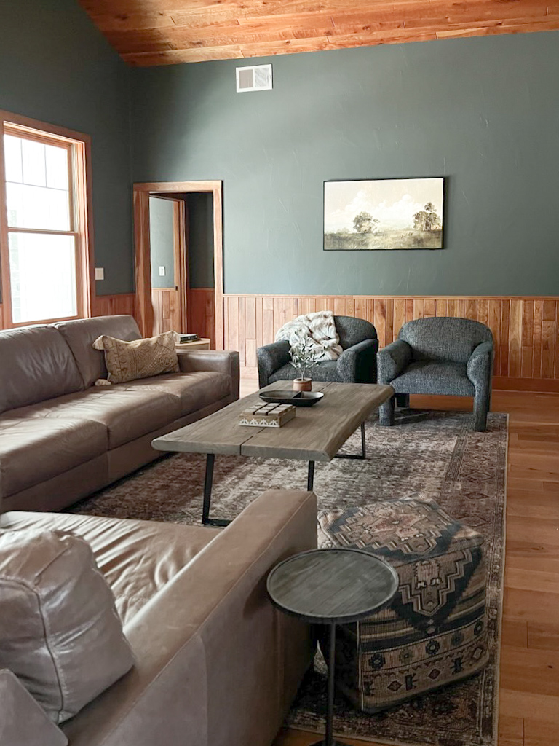
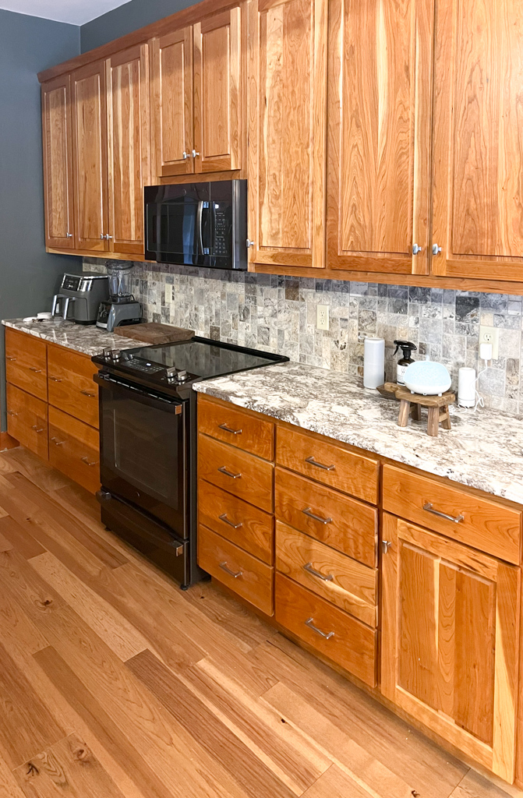



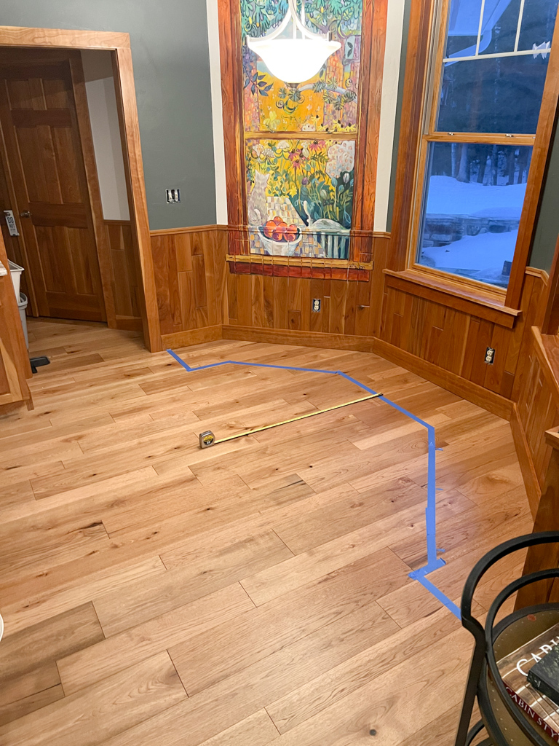
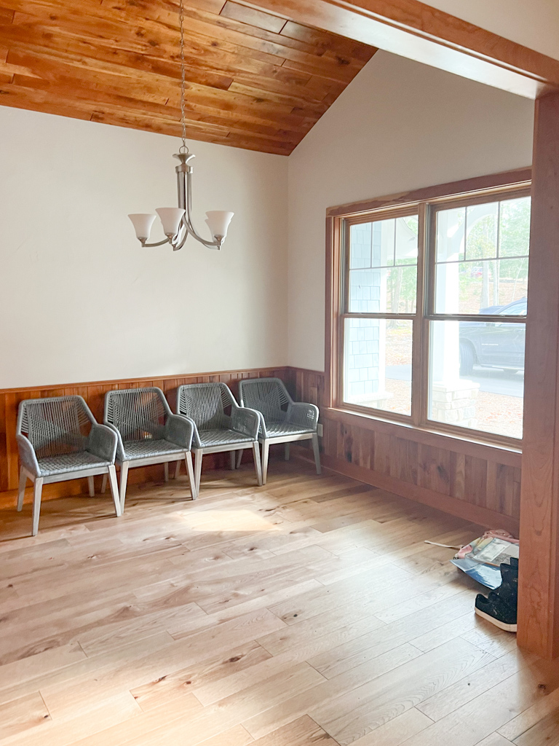

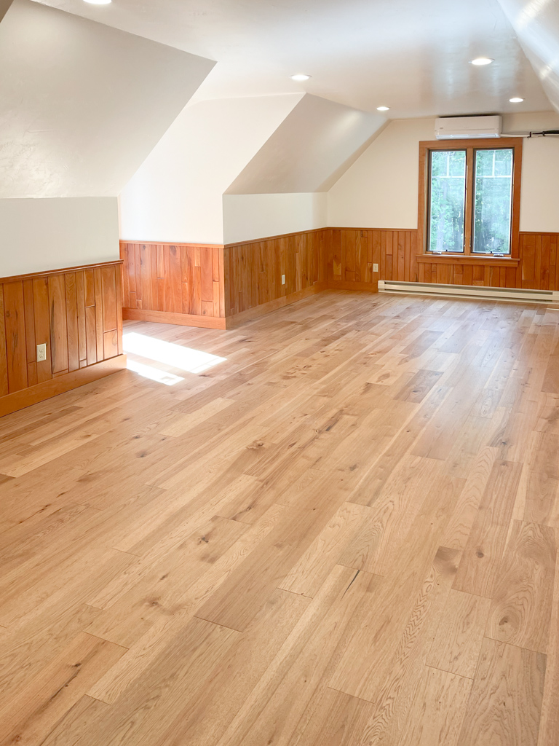
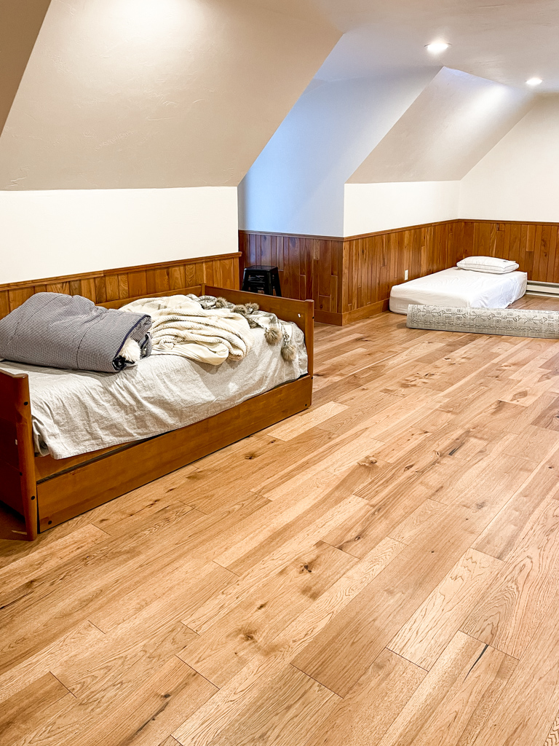
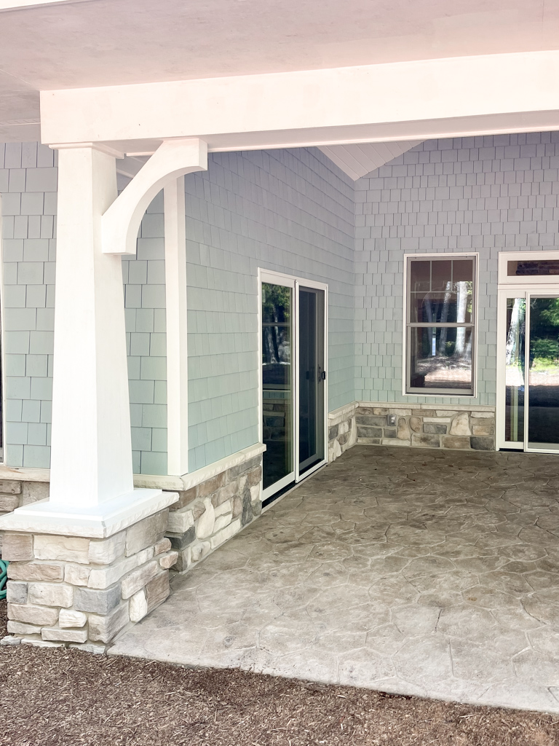
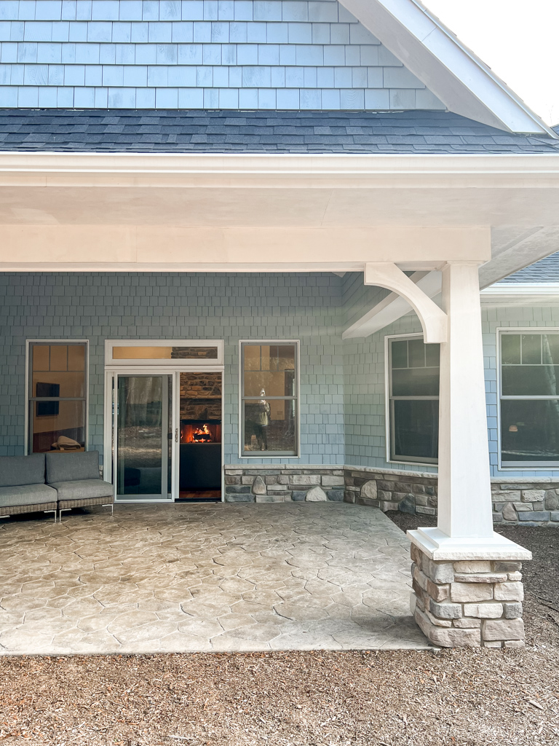
What a beautiful home! The builder put so much effort in design and labor in this house. SO much wood and yes, it would be a shame to remove it of paint it. I am sure you will come with some great ideas to design your personal style and keep the wood. It will be fun to watch your process. I also have a house with lots of oak. At least it is not orange – it is stained Antique Oak, more brownish tones and I am still struggling to work with it.
Wow, love Door County. Hope you do to. You will have so many great family memories going to the cabin.
It’s so beautiful, enjoy every minute.
Love your ideas and am looking forward to seeing your progress, all the way from San Diego!
Thanks so much Nancy!
Wow. It’s such a beautiful home with such a special story. You are the perfect person to renovate just enough but not too much. Can’t wait to follow along from North Florida!☀️
You’re so talented and I love seeing your vision come to life! Door County is a gem and one of our favorite places that we frequently visit! Thanks for the inspiration!
I’m a new follower of yours and a fellow Wisconsin-ite from the Milwaukee area. This cabin gorgeous! I’m so excited to see your updates!
Can’t wait to see your changes So excited for you and your family. Love Door County.
I love the idea of a library room with super cozy chairs. That would be a real draw for me in a rental. Also I hope the second tartan wallpaper is the winner. Can’t wait to see how you tackle this space outside your style. I love all the wood for a vacation home in that setting because I would not want it ever day in my own home but it makes me feel like I’m really on a vacation.
Beautiful cabin! Can’t wait to see the finished results.
This is amazing. I love this for you guys! Enjoy every second!
I love your ideas and I have trusted your taste… the only thing I’m not feeling right now is those dining room chairs
It will be fun to follow the cosmetic changes you’re making. It’s details need inspiration for so I’ll be watching!
I can’t wait to follow along with you as you bring your style and ideas to the new cabin! Thanks for inviting us in😊
Thank you for following along!
A “cabin” in the woods?
Totally NOT being snarky, what a beautiful place!
We just watched “Dan in Real Life” and my husband likewise noted that he would love a family cabin like that, with room enough for everyone to make a lifetime of memories. This would absolutely fill the bill! Beautiful! Congratulations and can’t wait to see how you make it yours!
We had to call it something (cabin or cottage) and my husband wants a cabin – so we will furnish it to feel like a cabin as much as possible! Its surrounded by woods and has more wood in it than any house I’ve seen so cabin it is!
You should look into Beddy’s for the “bunk” room. Might be great especially on the trundles. I love them for my little kids day beds.
On the way!! haha
Maybe you can cut the mural out intact, frame it and gift it back to the former owner?
Love the house! We’re WI northerners as well, although in a much less grand way 😉. I’m curious why Bill was selling, was it intention the whole time to build for someone else or had he planned to live in it?
Love your new neighborhood… we go on our walks down and “around the bend” 🙂
Welcome to Ephraim 🙂
(We live on S. Dane St)
Thank you so much. We love it here!