Hey There!
Thanks for stopping by the MPS Blog. Here you'll find all the nitty gritty, behind-the-scenes details of the projects you see on my Instagram. Grab a cup of coffee and take a look around. Happy DIYing!
I'm Jennifer Gizzi.
Browse by Category
design
sourcing
diy TutorialS
moodboards
SHOP OUR HOUSE
gift guides
Search the Blog
Designing A Multi-Function Dining Room: The Complete Evolution
April 24, 2023
My small dining room was previously an open space with a dysfunctional floor plan. The knee wall divided the two areas and although it was open, it lacked function. After a few rounds of space planning, I embraced a separate area and defined the dining room by eliminating the knee wall and enclosing the area with a beautiful arched entryway to complement other arches in my home.
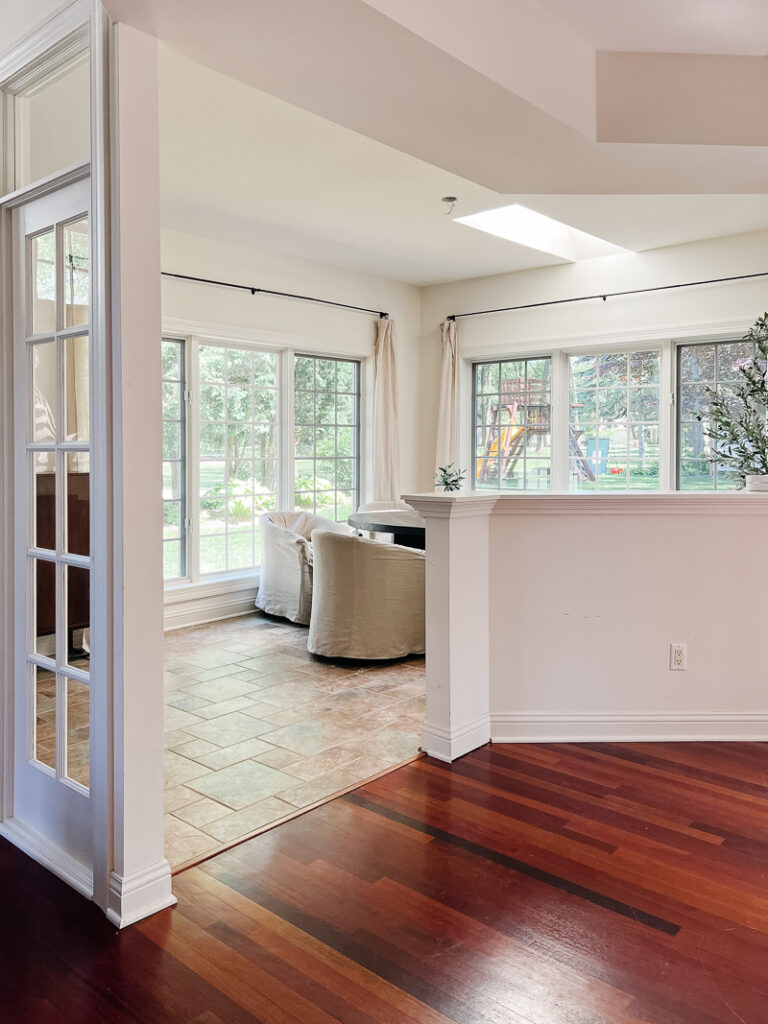
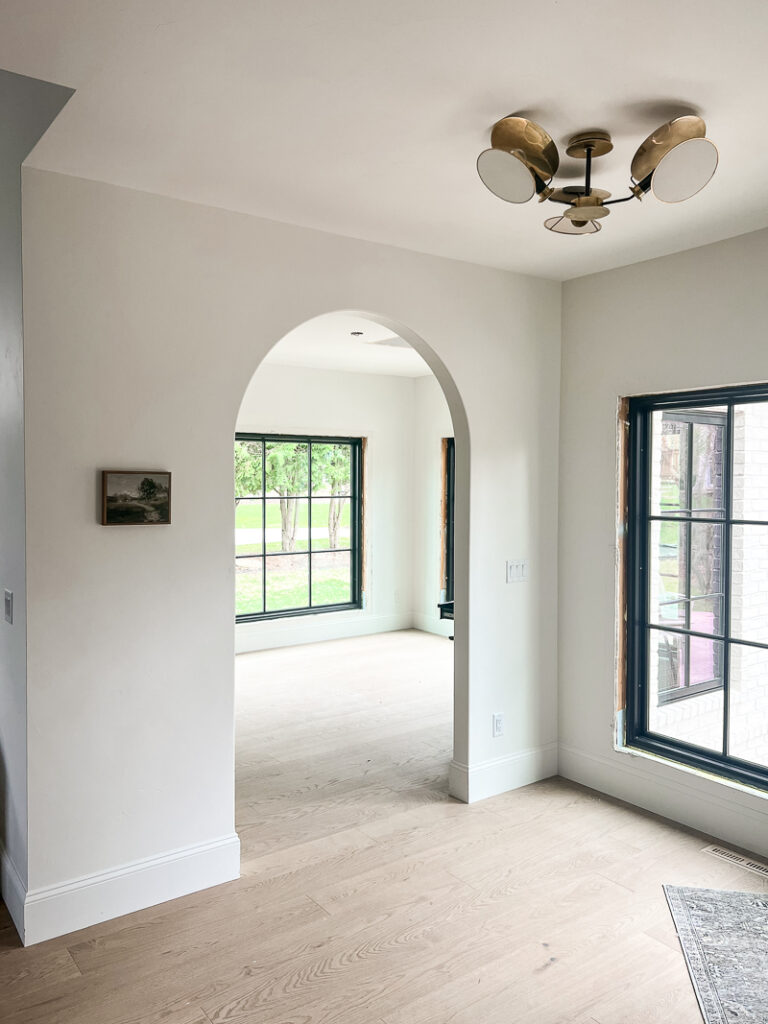
I also eliminated the awkward French doors leading into the family room that served no purpose. My best guess is that the design was intended to keep the natural light from the sunroom from being blocked in the family room. I knew a wall could be much more functional, but I wanted to allow some light in.
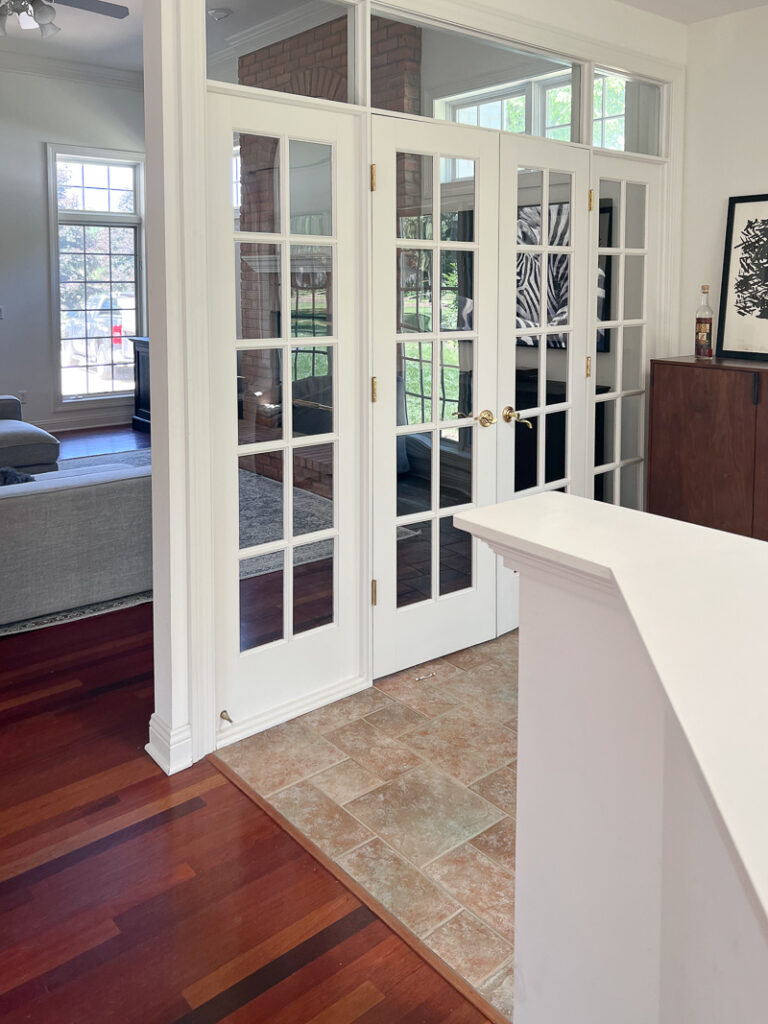
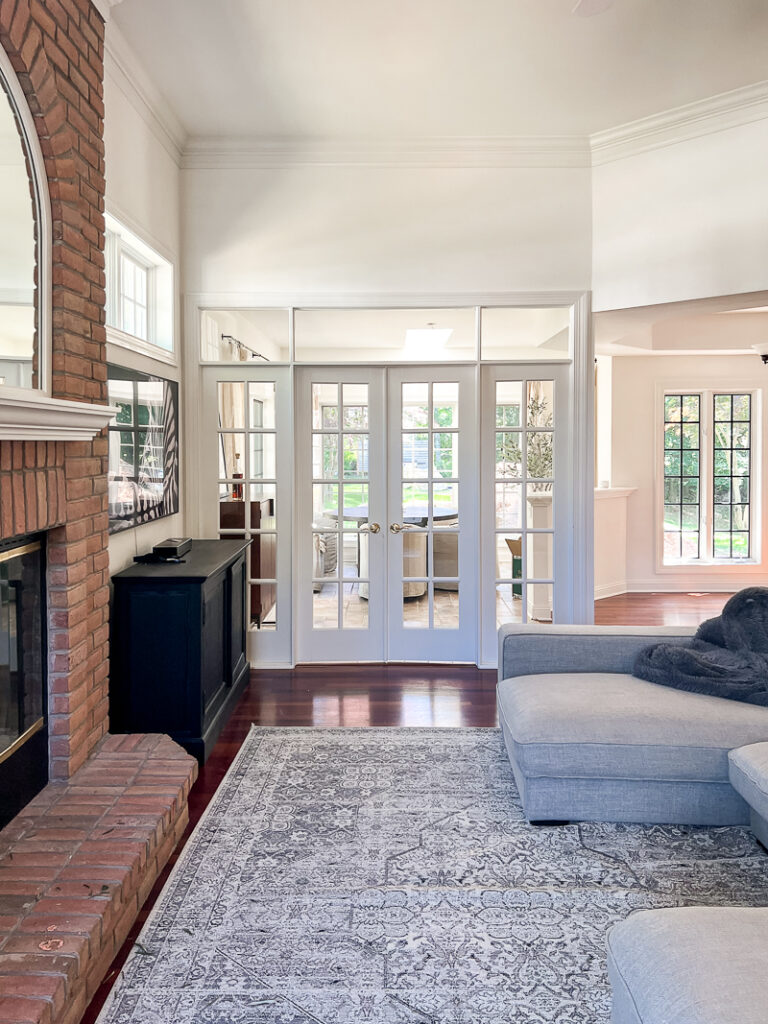
The solution for this turned into a feature I love – an interior transom! Transoms allow light in from one space to another while adding visual interest. I worked with Stoffer Home Cabinetry to design a coffee & wine bar that would be an extension of the kitchen and the dining space. They were amazing to work with and helped me think through the layout of this cabinetry. It is not only beautiful, but serves as valuable space since the countertop area in my kitchen is very limited. The color is called Cotswold Green: a lovely green-grey.
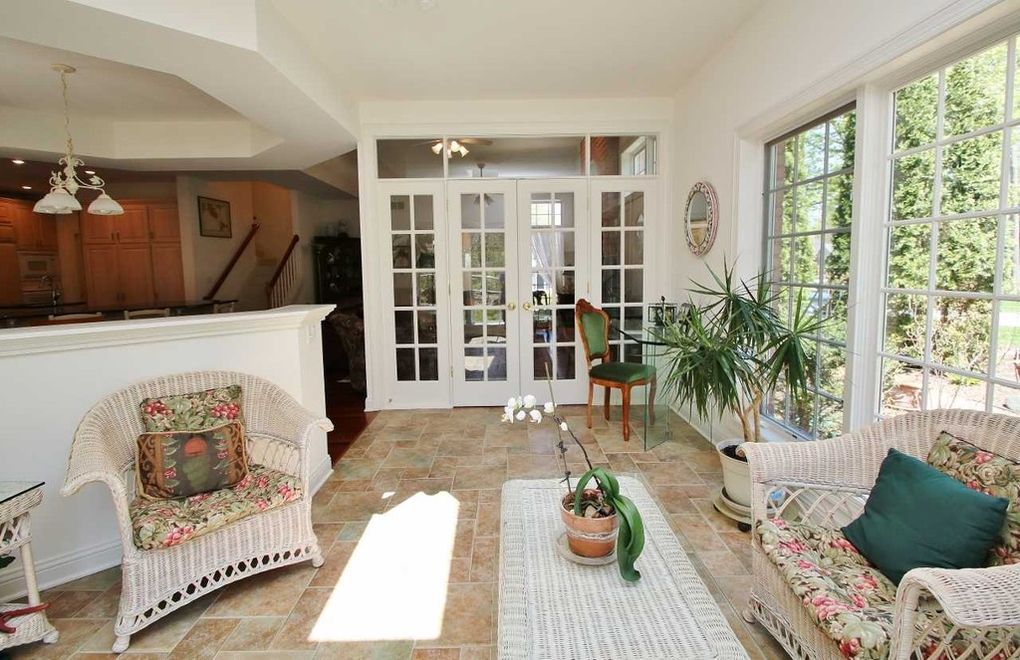
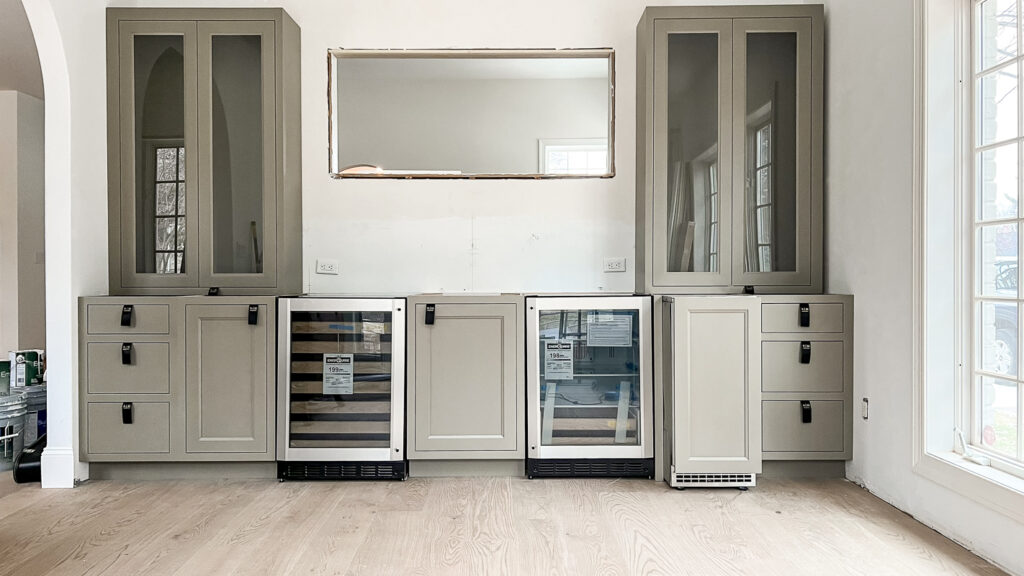
Another design challenge was the awkward skylight. I know closing off a skylight wouldn’t be everyone’s choice. However, I have plenty of light from the windows surrounding the room. This will allow for a ceiling treatment to add character to this new dining space. I have my mind racing with the possibilities right now!
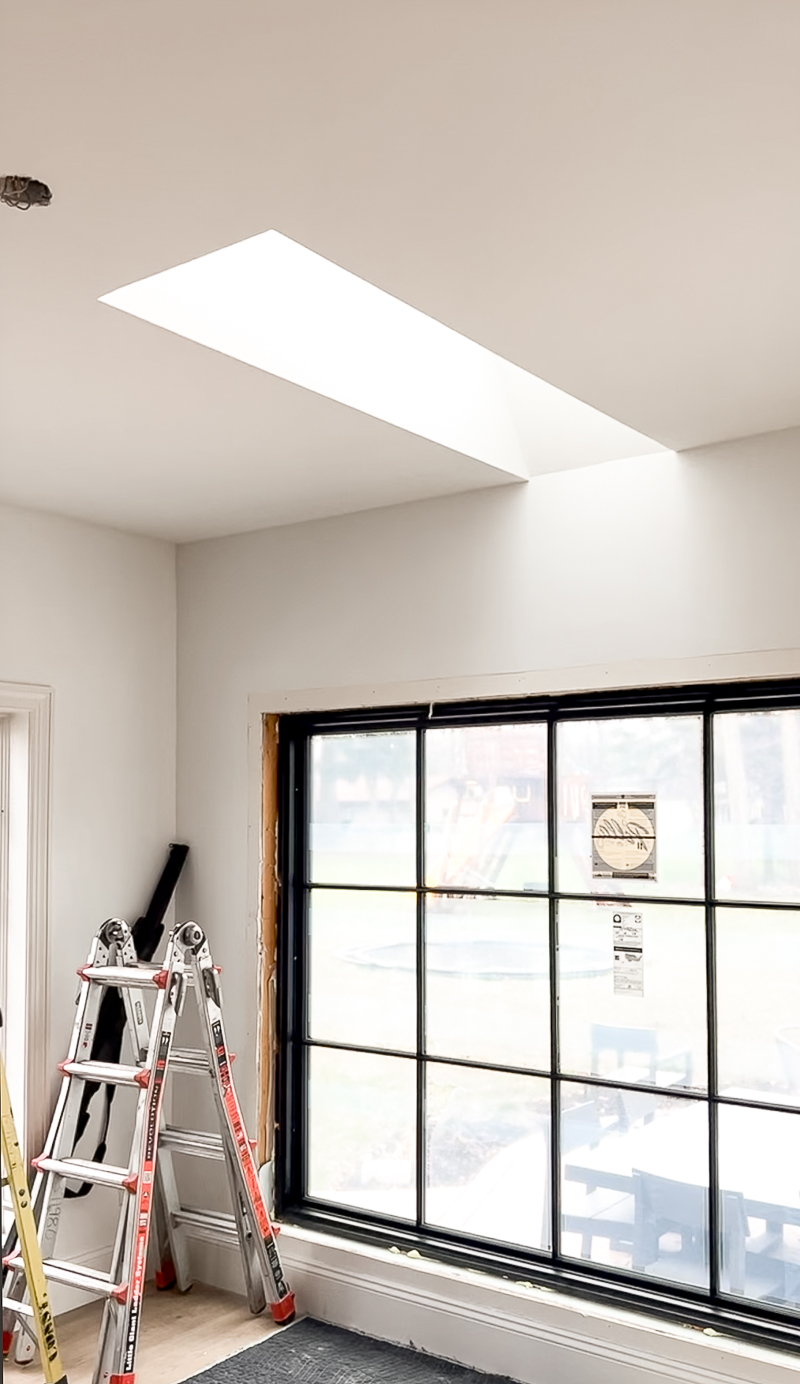
One of the essential elements of my dining room design is, of course, the actual seating! As the room is small, I want to be cautious of space, but I also need enough seating for our family of 6. I’m opting for a large round dining table for more flow in this room. I tested out a 60” table and need something a little larger. I’m searching for the perfect 72″ round dining table, which is not that common!
I have a few things chosen for this space but was waiting for the window installation to get a good feel for this space. This light and rug were a definite yes! I have a smaller size of this rug, and it’s a winner with the grey-green cabinetry.
I’m sharing a design board to see how everything will feel together. I hope to get everything ordered this week, and can’t wait to use this new dining room!
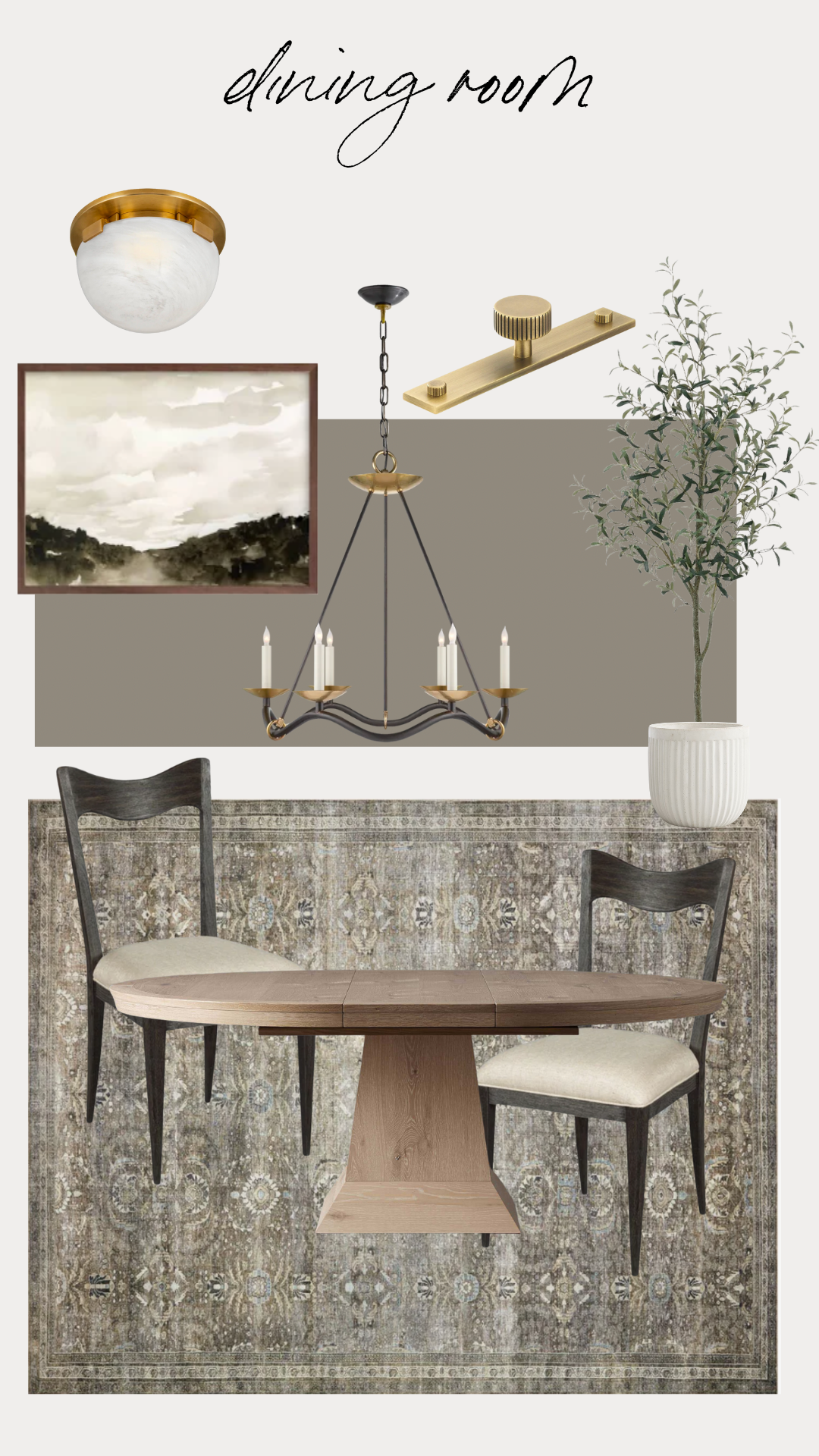
Cabinetry– Cotswold Green
Hardware– Mix Straight Knurled Cabinet Knob

Thank you for all the excitement for this phase of my renovation, it’s been a long journey but I know it will be worth it!
WIFE, MAMA, DESIGNER, RENOVATOR, & PASSIONATE DIY EDUCATOR
I'm Jennifer Gizzi.
Let's create our dream homes together.
Navigate
home
about
blog
courses
shop
Social
Youtube
Legal
Terms & Conditions
Privacy Policy
© 2021 Making Pretty Spaces