Hey There!
Thanks for stopping by the MPS Blog. Here you'll find all the nitty gritty, behind-the-scenes details of the projects you see on my Instagram. Grab a cup of coffee and take a look around. Happy DIYing!
I'm Jennifer Gizzi.
Browse by Category
design
sourcing
diy TutorialS
moodboards
SHOP OUR HOUSE
gift guides
Search the Blog
Moody Guest Bathroom Design: All The Details & Before Photos
August 4, 2021
The moody basement bathroom renovation is underway! This is the sole bathroom in our basement, so it will serve as both a guest bathroom for our overnight visitors as well as the main bathroom while entertaining downstairs.
My overall vision for our basement is moody, modern, and fun! My main house has a lot of white walls and neutral finishes so I really wanted to have fun down here.
This is the original design board I created when I first started designing this space. A few elements have changed since this design but I thought it would be fun to have this original plan documented to see how design evolves throughout a project!
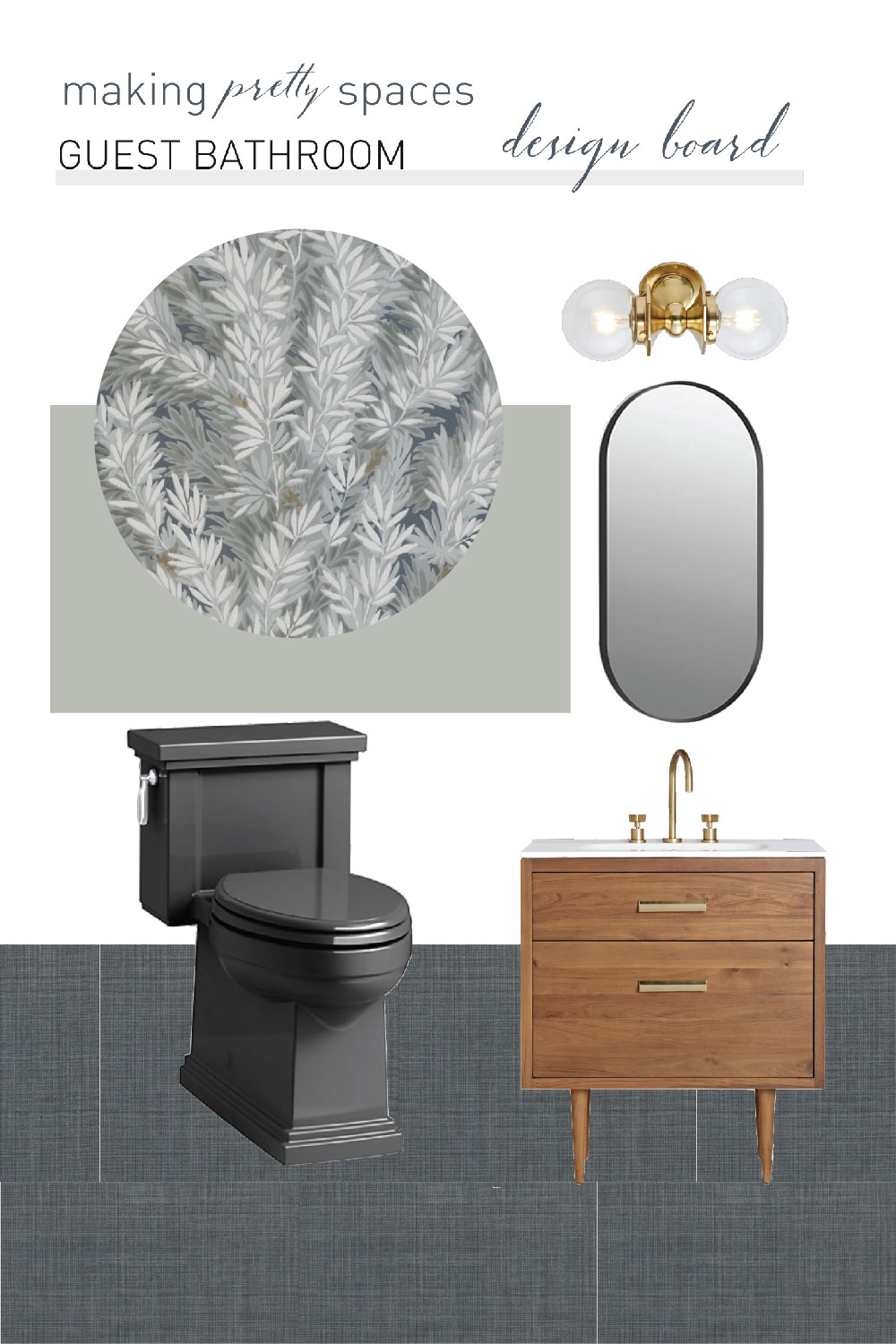
My rooms usually start around a single design element. This bathroom was not different – I knew I wanted to use this wallpaper. I also found a tile from Daltile that has a really amazing fabric detailing/texture. They only offer a larger format along with a mosaic but I was pretty confident I could make the larger squares work.
Maryianne (@wdesigncollective) used this wallpaper in her powder room and I instantly fell in love with the contrast and movement. I love it when a wallpaper can make such a statement while also being somewhat neutral.
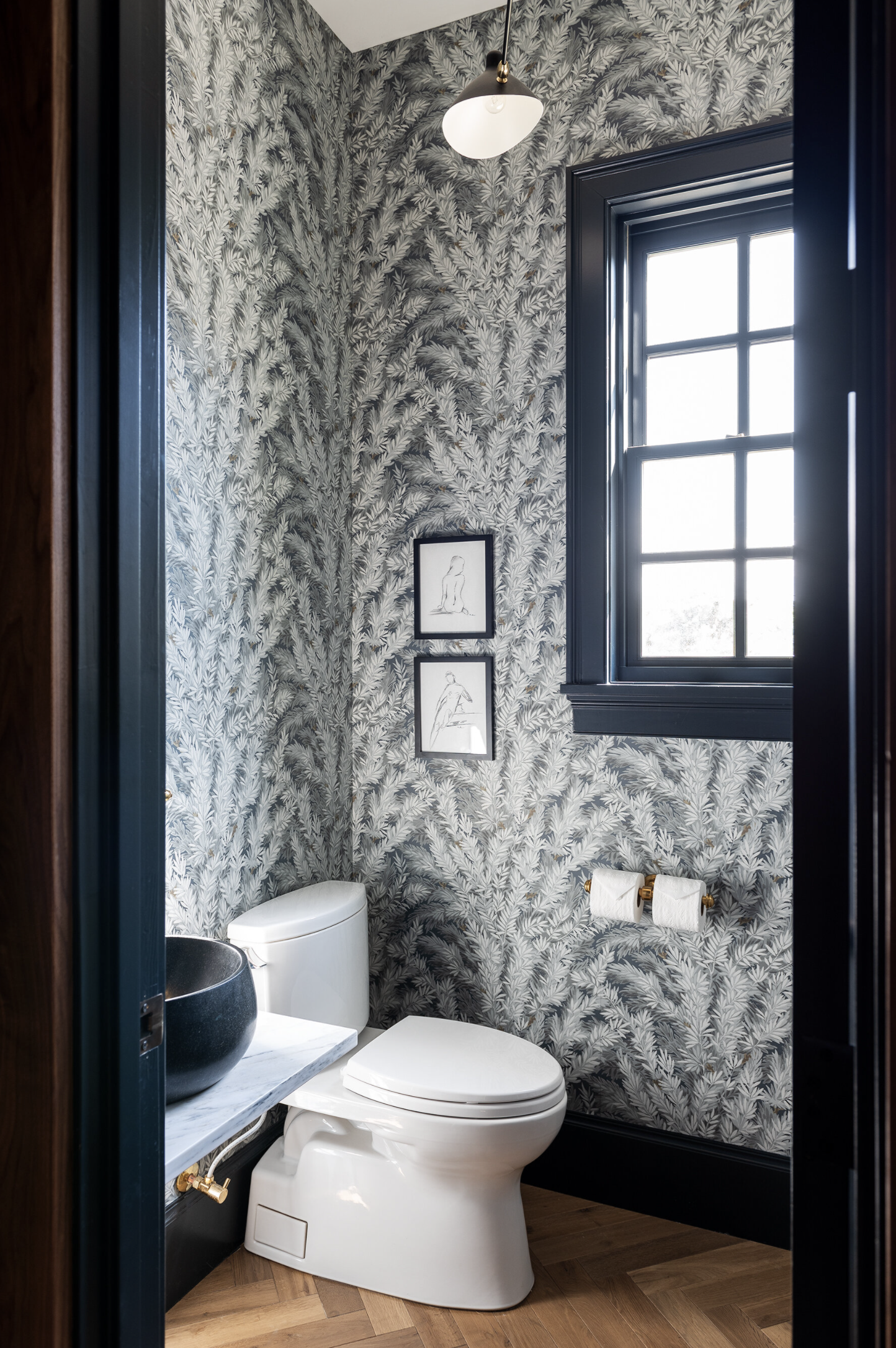
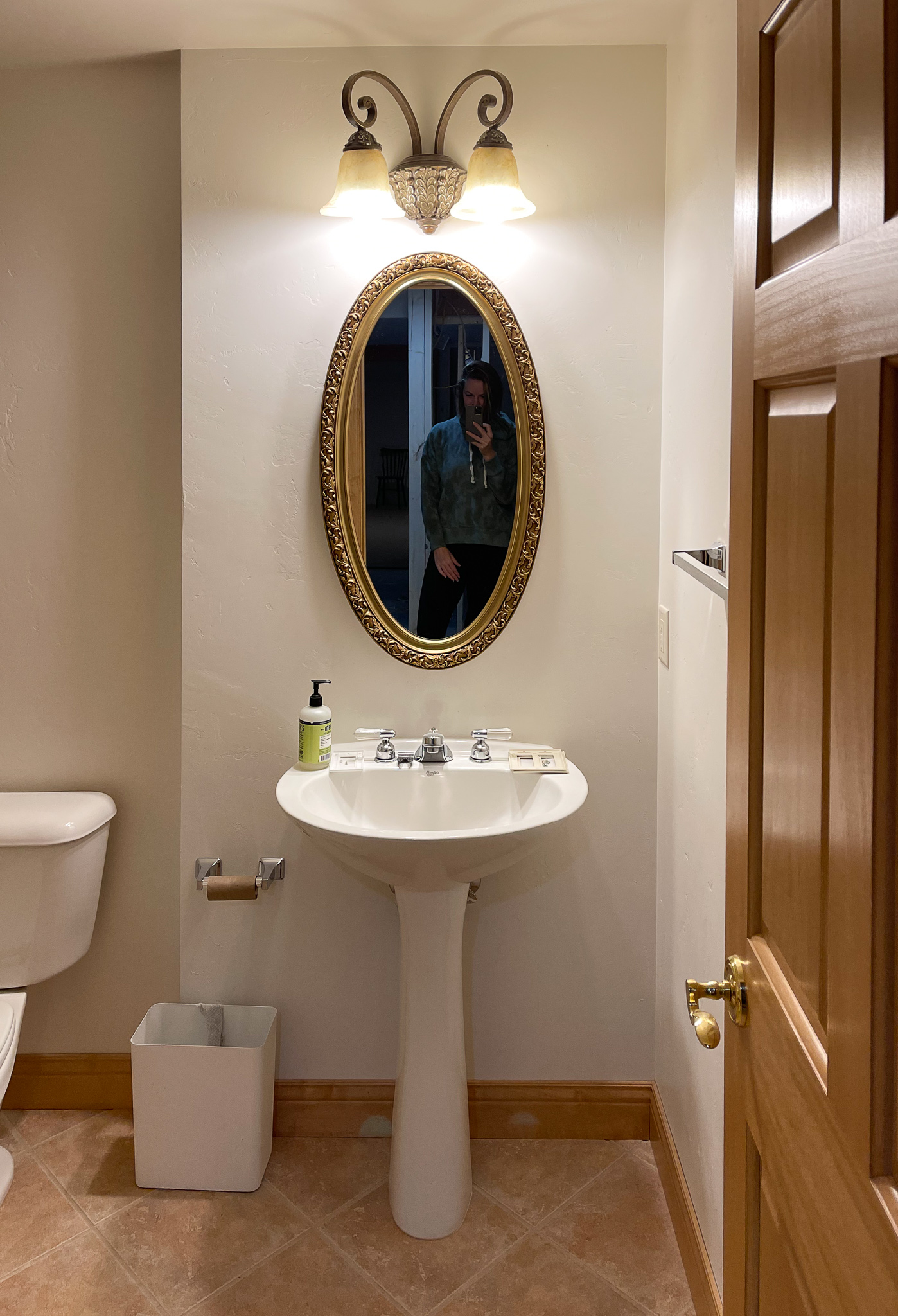
This bathroom is a complete gut renovation – everything is coming out. While searching for the perfect vanity, I did round-up some of the best single vanities I found for under $1000. I am leaning toward a wood tone to bring in some warmth, but I also have my eye on a couple of navy vanities from my round-up. I’m hoping for lots of storage since this needs to function for guests and have to stay under 36″.
This old mirror will definitely get repurposed but I will be updating the mirrors and lights to something more modern.
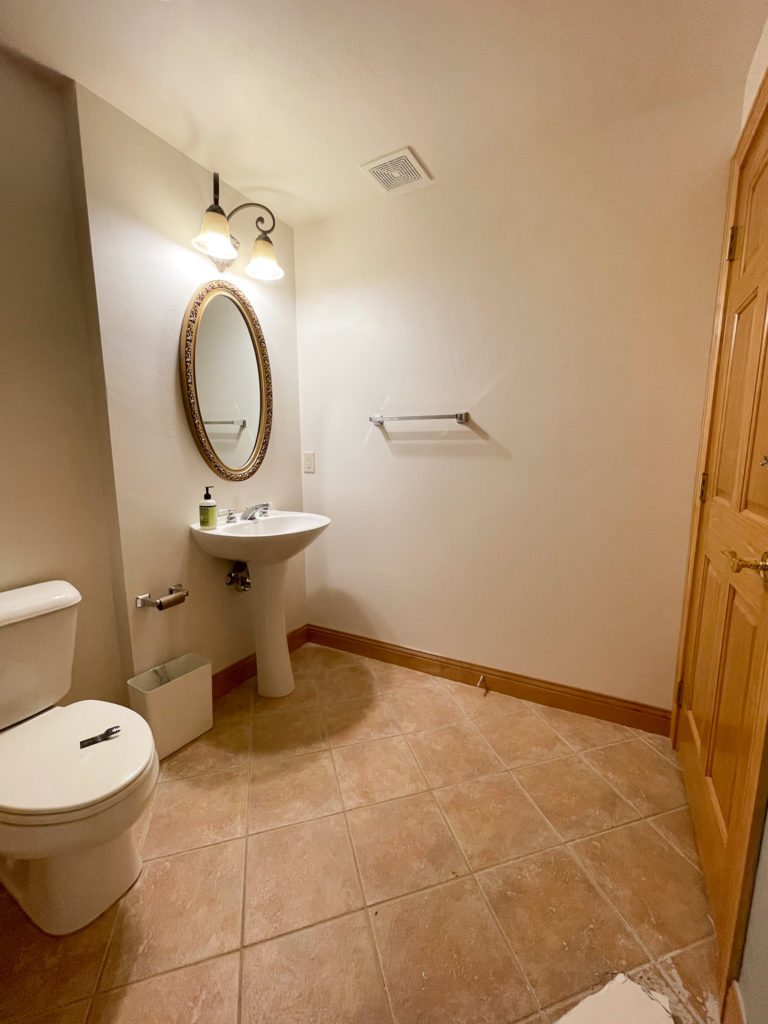
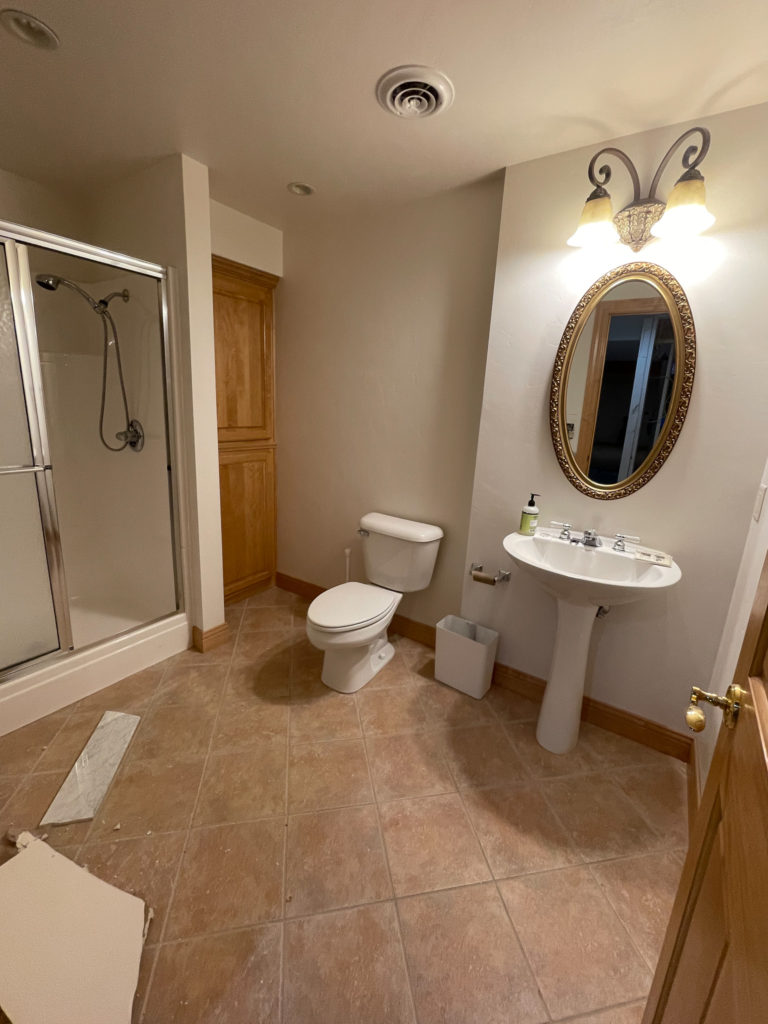
After some research and debate, (and against popular opinion) I decided to go bold with a black toilet down here. I couldn’t envision the space with a white toilet because of all of the other moody elements, so I decided on this Kohler toilet in color “Black-Black”. When I shared this decision on my Instagram, a few people told me that black toilets are hard to keep clean, so that is something to keep in mind if you’ve been thinking about a dark toilet!
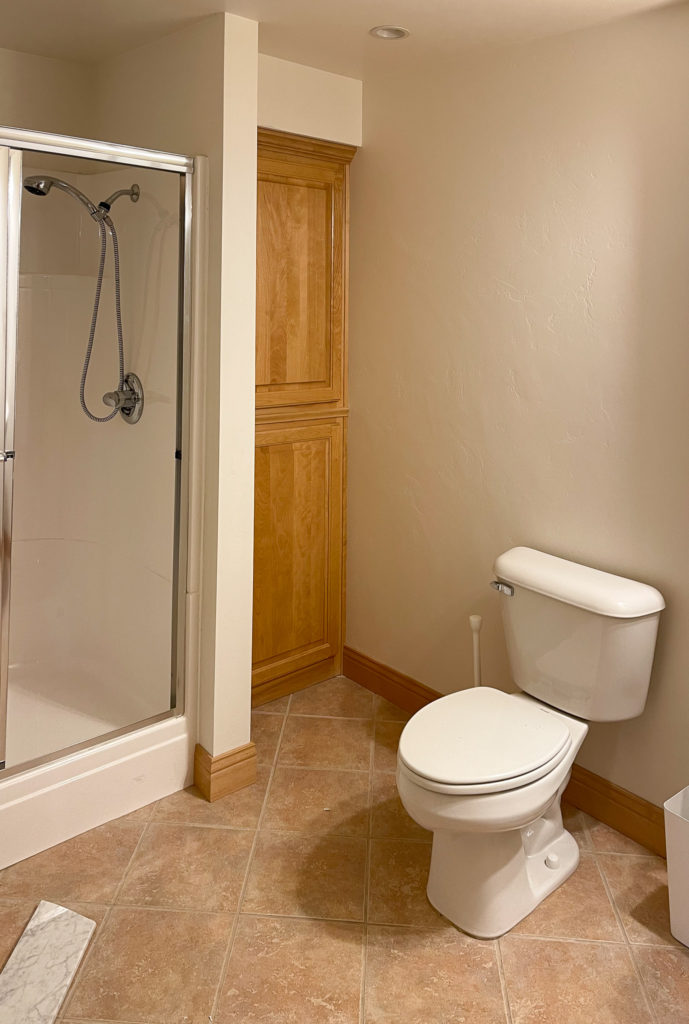
One bonus feature I’m keeping in this bathroom is the existing built-in storage. I’ll be painting this cabinet and refacing them with new doors from Nieu Cabinet Doors. They have become an amazing resource for me over the past year to update old and tired cabinetry. I highly recommend them!
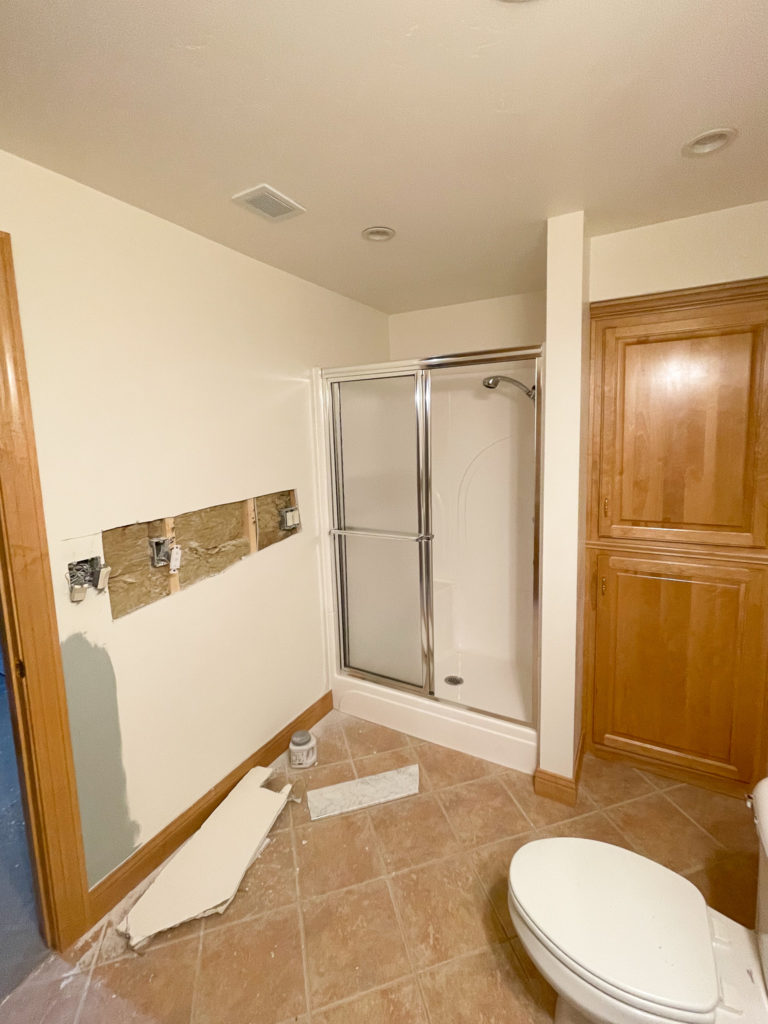
This shower is getting completely demoed and I’ll be using the Schluter waterproofing system. This will be my 4th time using this system and I really love how it works. I’ll also be adding heated flooring under the tile – a must for Wisconsin basements!
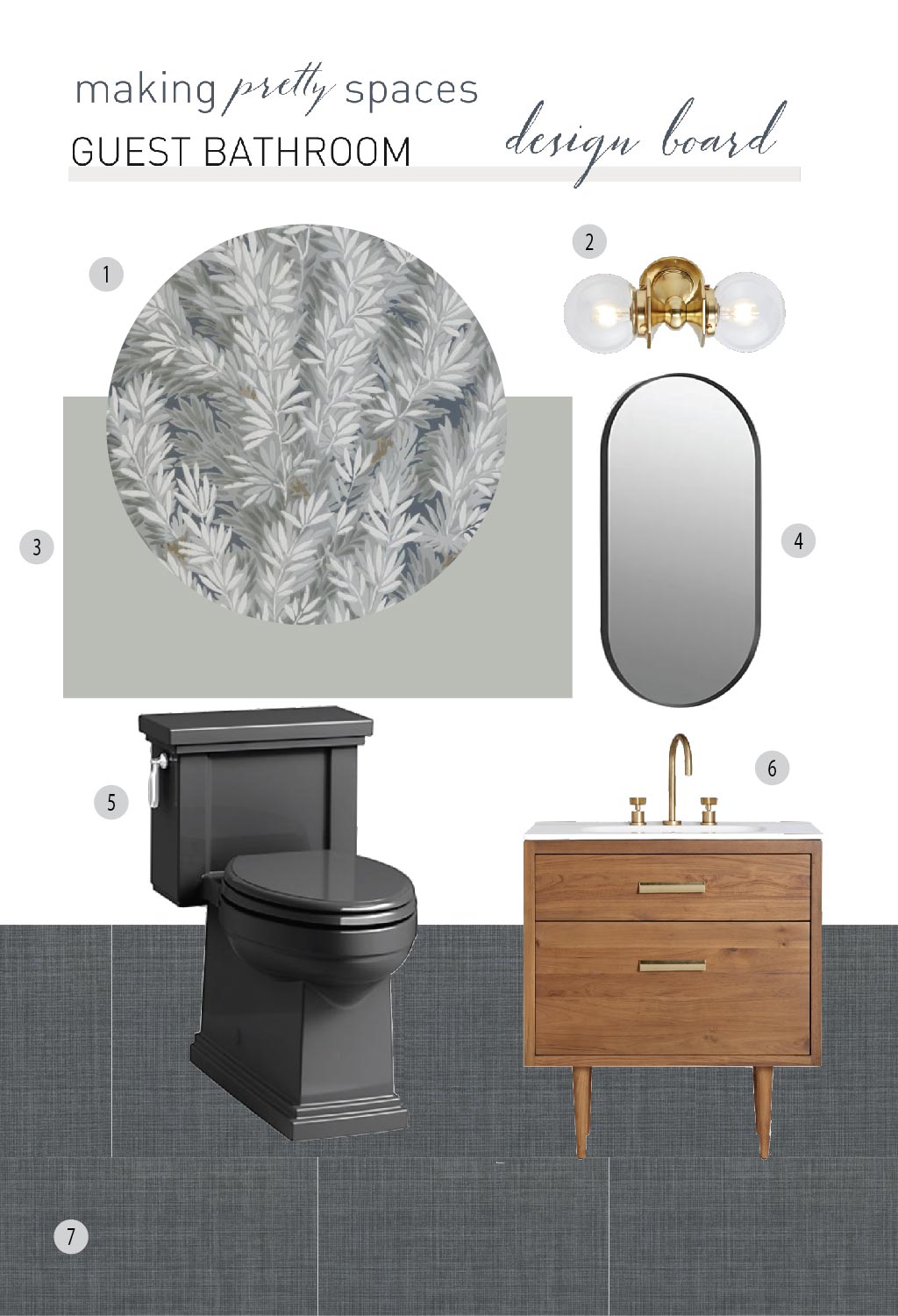
Design boards are so helpful to start a room renovation and get some of the bigger elements decided, but I always stay open to change as a project evolves. I can’t wait to see this bathroom comes together!


- Wallpaper: Florencecourt by Cole & Son Wallpaper
- Paint Color: Farrow & Ball: Light Blue
- Tile: Daltile Fabric Art Tile in Dark Gray
WIFE, MAMA, DESIGNER, RENOVATOR, & PASSIONATE DIY EDUCATOR
I'm Jennifer Gizzi.
Let's create our dream homes together.
Navigate
home
about
blog
courses
shop
Social
Youtube
Legal
Terms & Conditions
Privacy Policy
© 2021 Making Pretty Spaces