Hey There!
Thanks for stopping by the MPS Blog. Here you'll find all the nitty gritty, behind-the-scenes details of the projects you see on my Instagram. Grab a cup of coffee and take a look around. Happy DIYing!
I'm Jennifer Gizzi.
Browse by Category
design
sourcing
diy TutorialS
moodboards
SHOP OUR HOUSE
gift guides
Search the Blog
Pretty in Pink Shared Girls Bedroom: One Room Challenge Week 1!
October 7, 2017
Welcome to my first One Room Challenge! If you aren’t familiar with the ORC (what the cool kids call it), let me explain. Linda from the blog Calling it Home hosts a 6 week challenge twice a year to inspire a complete room makeover. There are hundreds of bloggers that take on this challenge and the rooms that are created give me all the #homegoals and inspiration a girl could ask for. I have been following along with big googly eyes for the past 4 seasons so I set myself the goal to blog my very own one room challenge exactly one year ago. At the time, I had no blog, and I had never done a complete room makeover of any kind. (But I have watched a lot of Fixer Upper!) With the addition of baby #4 in May, our sweet Atticus, we’ve had to do quite a bit of room shifting in our home. This has led to the feeling that no room in house is complete. With multiple options to choose from, and 6 weeks to get it done – I’ve decided to give our shared little girls room the attention it deserves.
The room:
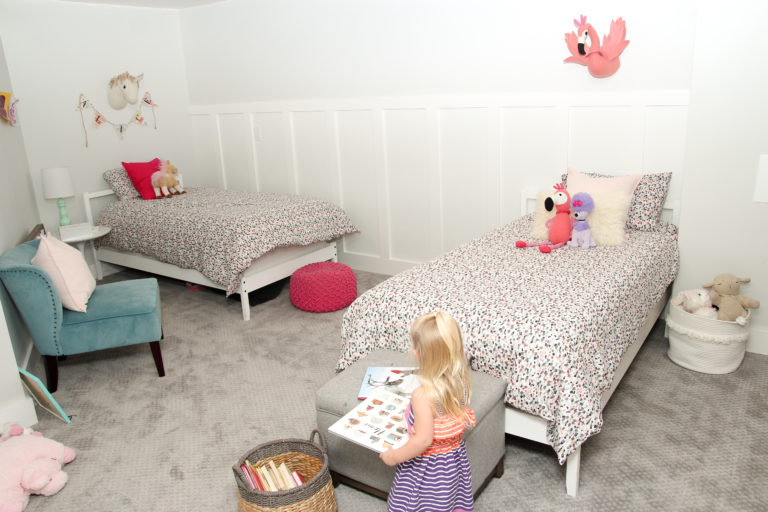
This room has odd angles since we finished off basement space around pipes and venting… notice the multi-tier ceiling in the picture below!
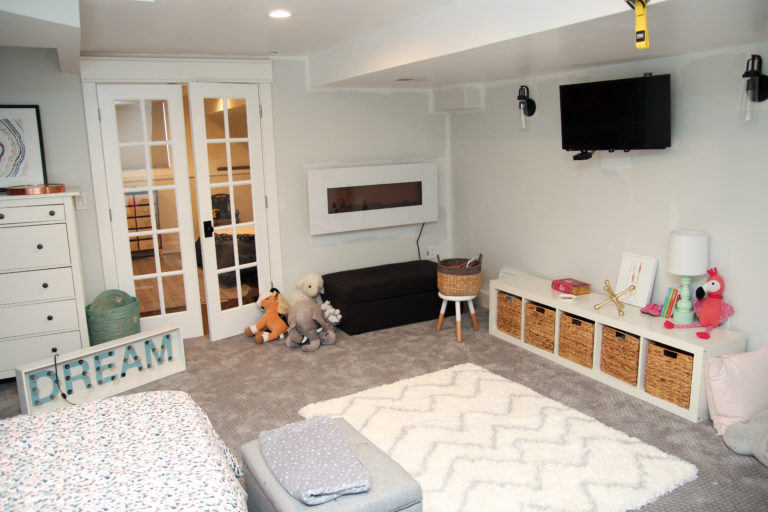
The french doors lead to what was the guest room before our room switcharoo. It was the first addition we made to the house right after moving in 3 years ago so our guests didn’t have to sleep on an air mattress between toddlers! We moved our 4 year old son into this room and our guest room is now upstairs.
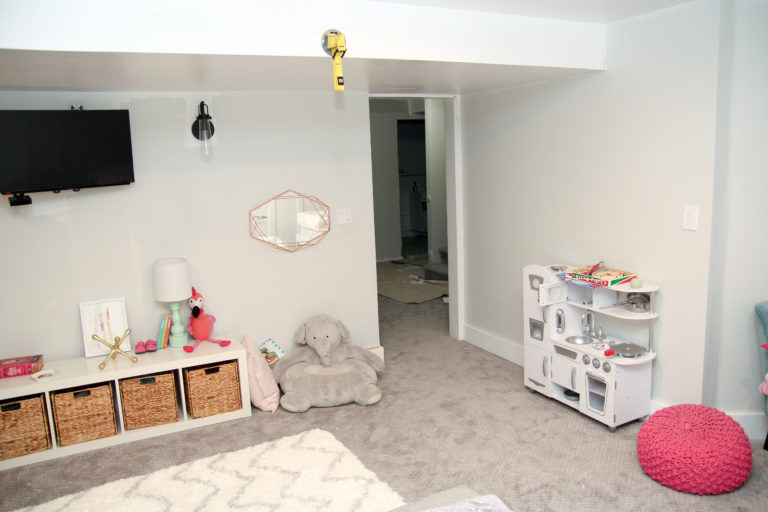
This door leads to the main family room of the basement… notice the bathroom construction in the background. You can read more about our kids bathroom renovation here.
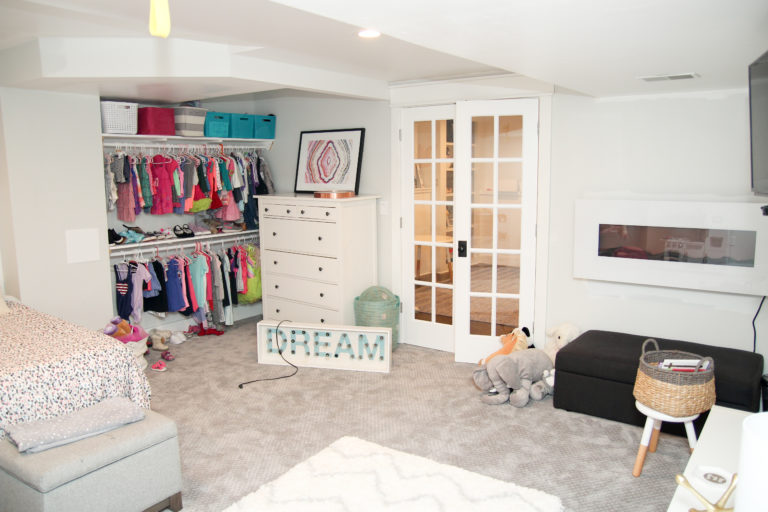
Okay, so now that you’ve met the room, let’s talk details. Overall, I’m starting in a pretty good place since I put some work into this space before we moved the girls in this Spring. The room was originally built as my office space (see picture below). I knew that with the addition of Atticus into the family, I would have to be creative with our spaces to fit the whole gang in comfortably while keeping my sanity. Even though this room isn’t technically a bedroom because it lacks windows, the girls love that they have their own space. Some unfortunate events led to a minor basement flooding 1 month before Atticus was born… perfect timing! We ended up replacing the damaged laminate with new carpet – and of course that led to me needing to install board and batten in full 9 month pregnant mode. My husband thought I was being absolutely crazy… but also knows not to argue with a pregnant lady! I have explained several times to him that nesting is a very REAL thing.
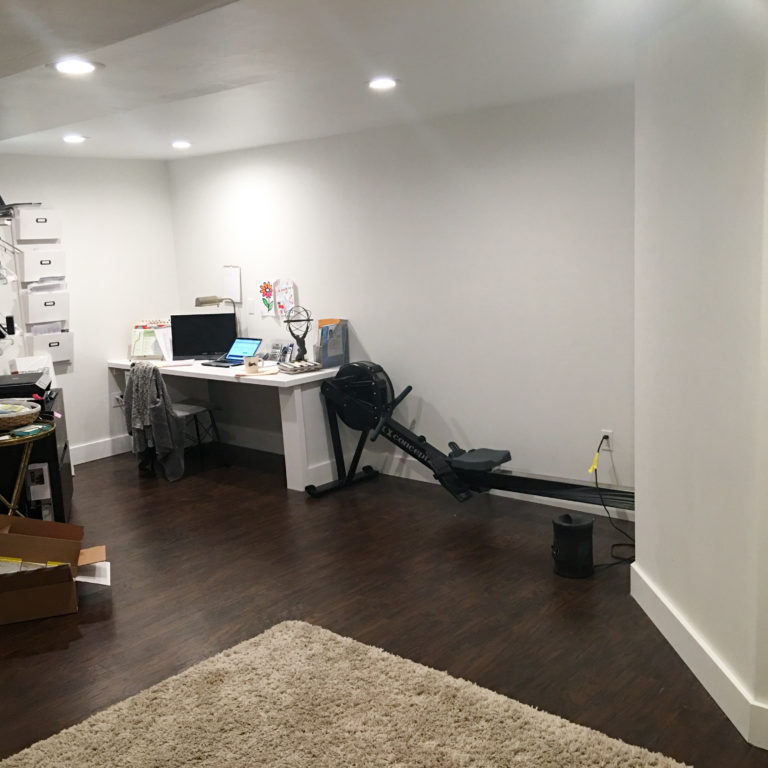
This was the same room before the water damage. I think it is much better already!
I do not have my full mood board put together yet, but I do know what I want to accomplish with this room makeover.
- Make this room fun, flirty and organized for my girls!
- Wallpaper on accent wall (ordered)
- Remove fireplace (leftover from office and I was too lazy to move it)
- Create a small art/homework/reading station
- Expand current organization systems – this room has no closet so this part is extra important!
We are leaving on a road trip tomorrow for a week stay with my in-laws, so I will be spending this next week pinning like crazy, creating the mood board, finalizing a plan and getting all the goodies ordered. I hope you follow along as I create something special for my 2 favorite girls. A special thanks to Linda at Calling it Home for hosting such a wonderful challenge to help make our homes more beautiful!

Make sure and check out all the other participant bloggers and their amazing transformation here. You can also visit the 20 featured bloggers and their projects here.
SaveSave
SaveSave
SaveSave
WIFE, MAMA, DESIGNER, RENOVATOR, & PASSIONATE DIY EDUCATOR
I'm Jennifer Gizzi.
Let's create our dream homes together.
Navigate
home
about
blog
courses
shop
Social
Youtube
Legal
Terms & Conditions
Privacy Policy
© 2021 Making Pretty Spaces