Hey There!
Thanks for stopping by the MPS Blog. Here you'll find all the nitty gritty, behind-the-scenes details of the projects you see on my Instagram. Grab a cup of coffee and take a look around. Happy DIYing!
I'm Jennifer Gizzi.
Browse by Category
design
sourcing
diy TutorialS
moodboards
SHOP OUR HOUSE
gift guides
Search the Blog
Our Plan To Convert A Basic Linen Closet Into An Upstairs Laundry Room
February 10, 2022
There are certain luxuries in life when you have 4 kids and close proximity to a laundry room is one of them.
A few months ago, we began the design and demo of our main level laundry room/mudroom (more about that later.) I desperately wanted 2 sets of washers/dryers and tried every design possible to make that happen. This main level entry needs to function as a mudroom, laundry room, and main entryway. I couldn’t find the space to make it happen no matter how hard I tried.
The contractors were knee-deep in the demo when we realized that we simply didn’t have the space. I can’t recall exactly how the idea came to me, but while I was upstairs grabbing the kid’s laundry, a thought came to me. Can we convert this relatively unused linen closet into a laundry room? I remember the lightbulb moment and ran downstairs to grab Dave, the foreman on our job. I walked through my idea with him and as soon as he said “I can’t see why not”, I think I actually squealed out loud.
The linen closet was a decent size for a stackable unit – and as a bonus, we concluded that we could steal room from this exposed nook to add deep storage inside the room.
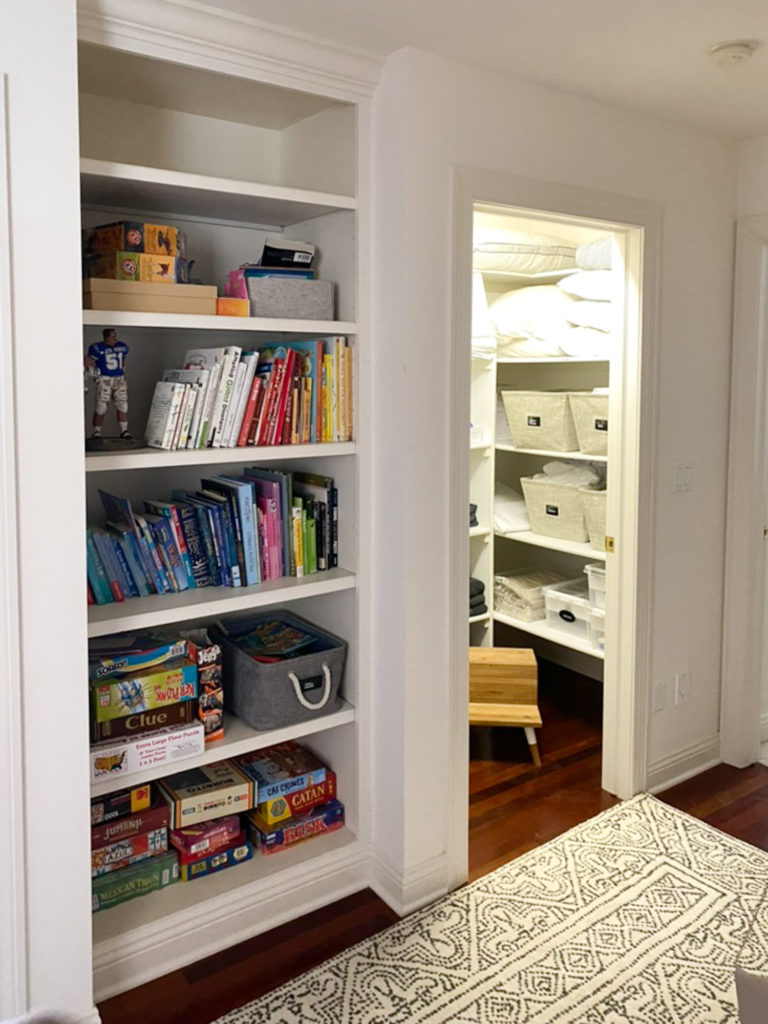
The closet happens to be directly above the main laundry room and we already had the walls torn apart to run new gas ducting and electrical. Things were quite torn apart and if we were going to make any changes… now was the time!
Here is how the space lays out with the old and new layout. The reconfiguration involved some simple demo and framing. You can see from this layout that all 3 kids’ rooms stem from this one main area on our second floor. I can’t think of a better location for a little extra laundry duty. We plan to teach our oldest ones how to do simple loads ASAP!
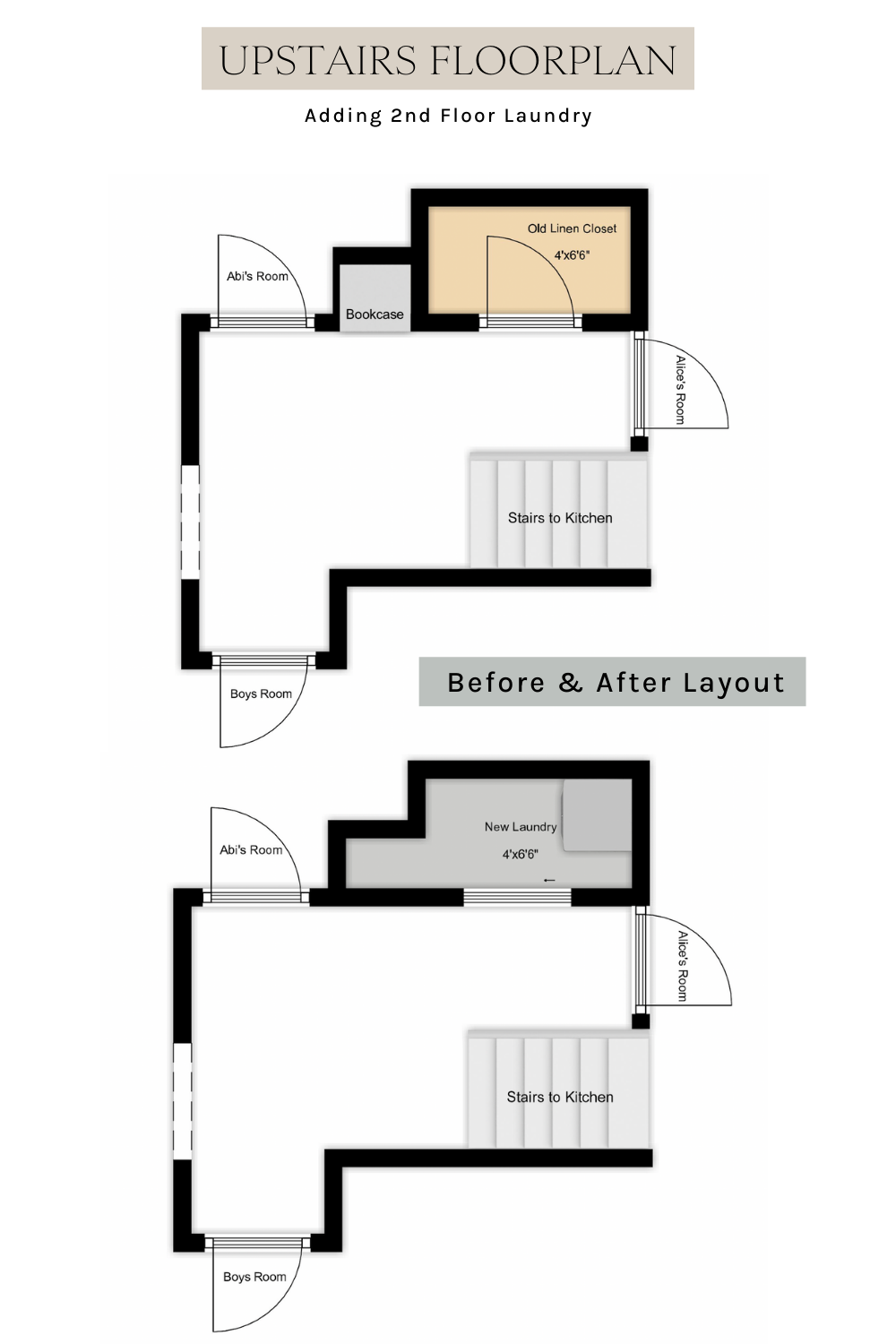
We removed the standard door and the bookcase to see what space we had left to work with. At this point, I was deciding between a barn door or framing in a pocket door. Ultimately, I went with the pocket door for noise reasons and to keep this smaller hallway area as simple as possible.
Our contractor removed interior studs and then framed a standard 32″ pocket door. At this point, I had already had the plumber, HVAC & electrician come to get everything ready for a washer/dryer. This all happened relatively fast as all of these subs were already scheduled for our downstairs project. It added only a couple of hours to each of their timelines. The walls were open so there were few surprises and made the process very straightforward.
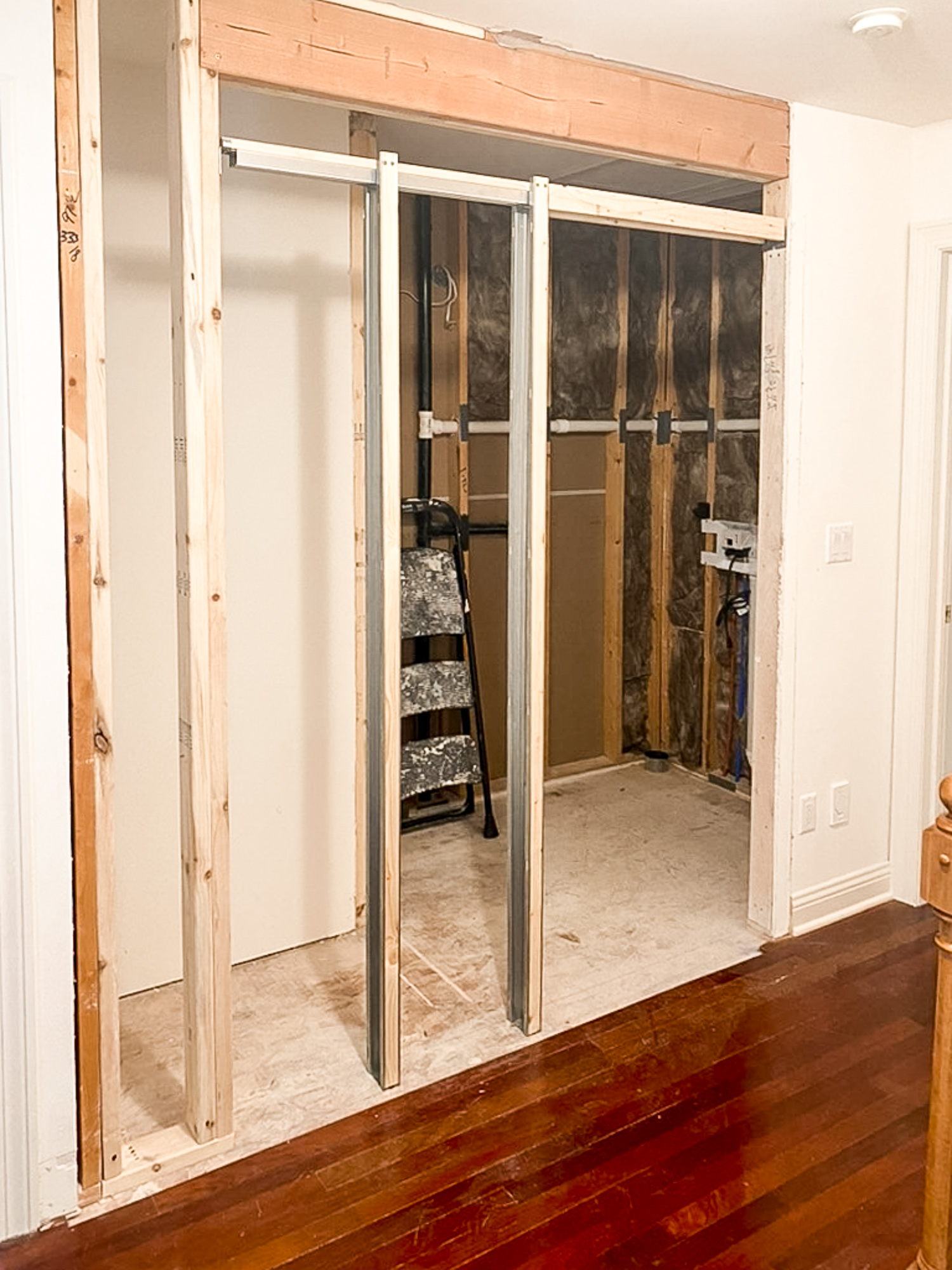
Everything got patched back up and here is what we are left with. You can also see a sneak peek of the finished stair rails!
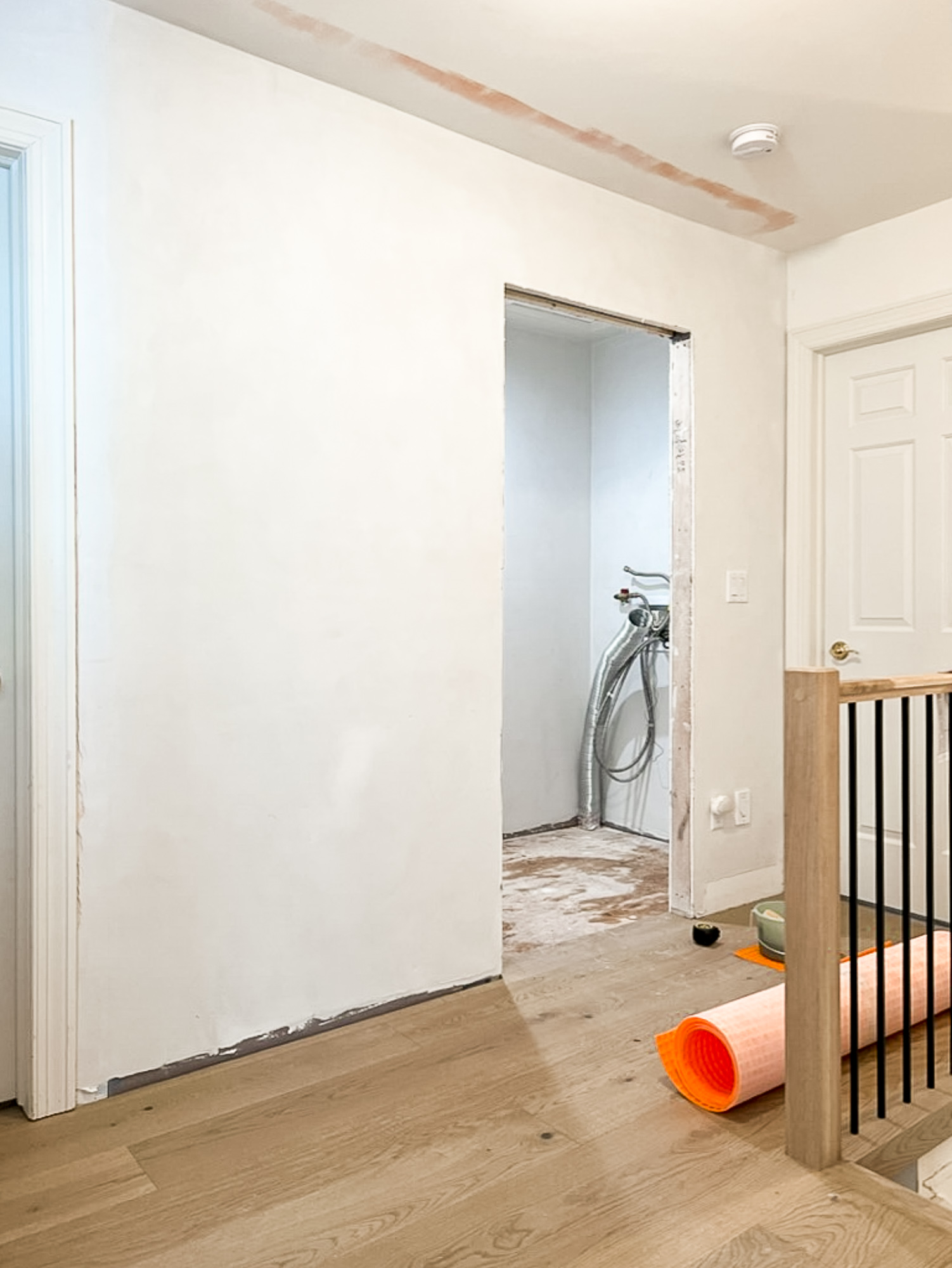
Next up, finalizing a design plan! I have decided on a really cool tile that I can’t wait to show you! I have plans to build some shelving and really maximize this small space!
WIFE, MAMA, DESIGNER, RENOVATOR, & PASSIONATE DIY EDUCATOR
I'm Jennifer Gizzi.
Let's create our dream homes together.
Navigate
home
about
blog
courses
shop
Social
Youtube
Legal
Terms & Conditions
Privacy Policy
© 2021 Making Pretty Spaces
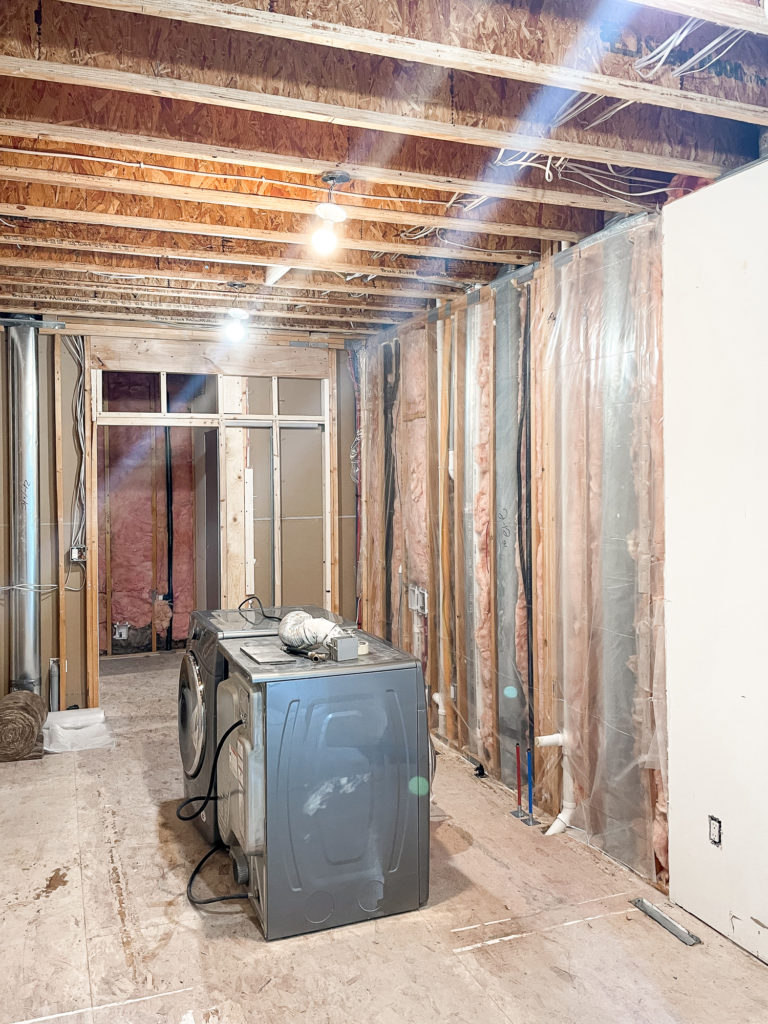
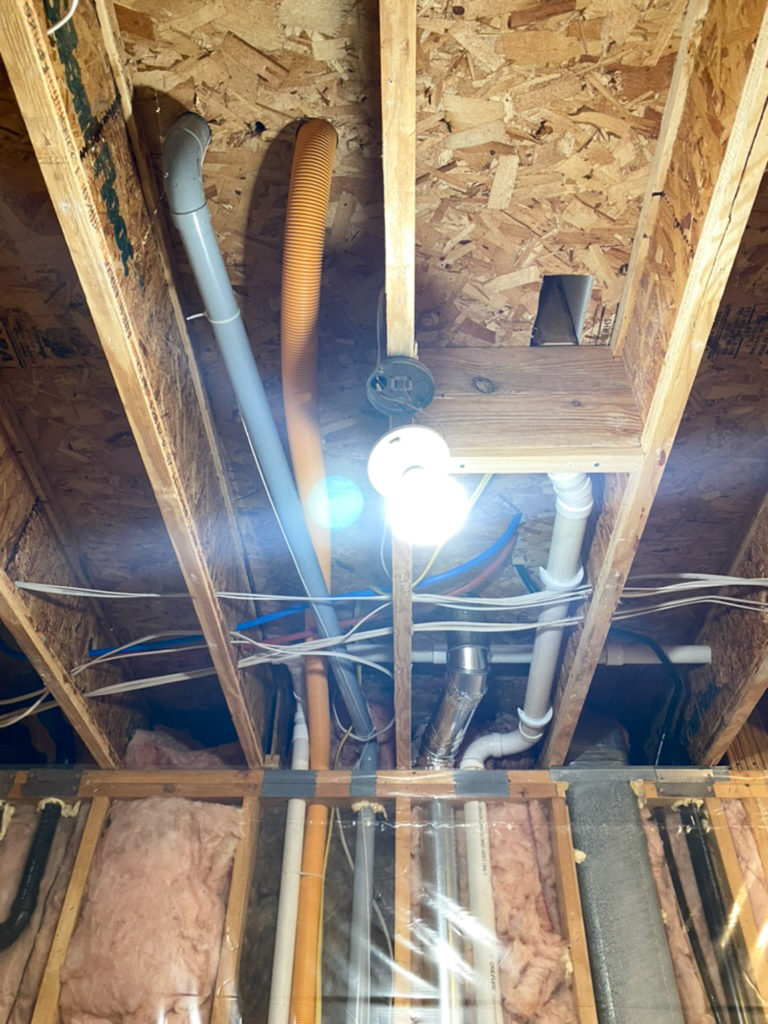
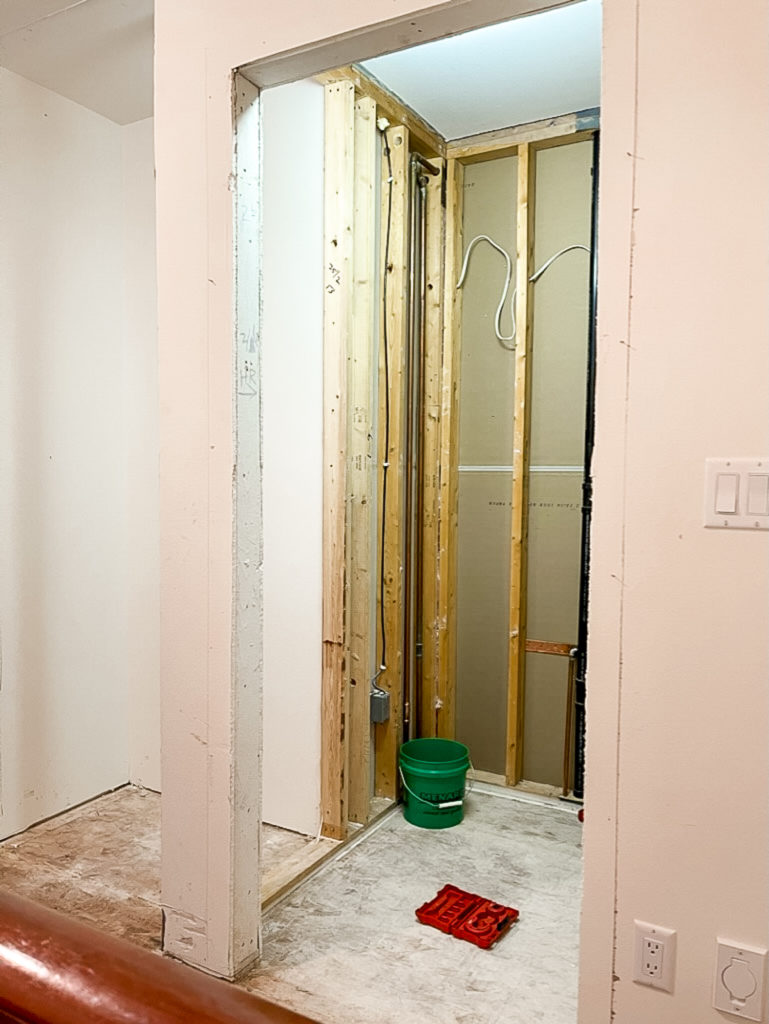
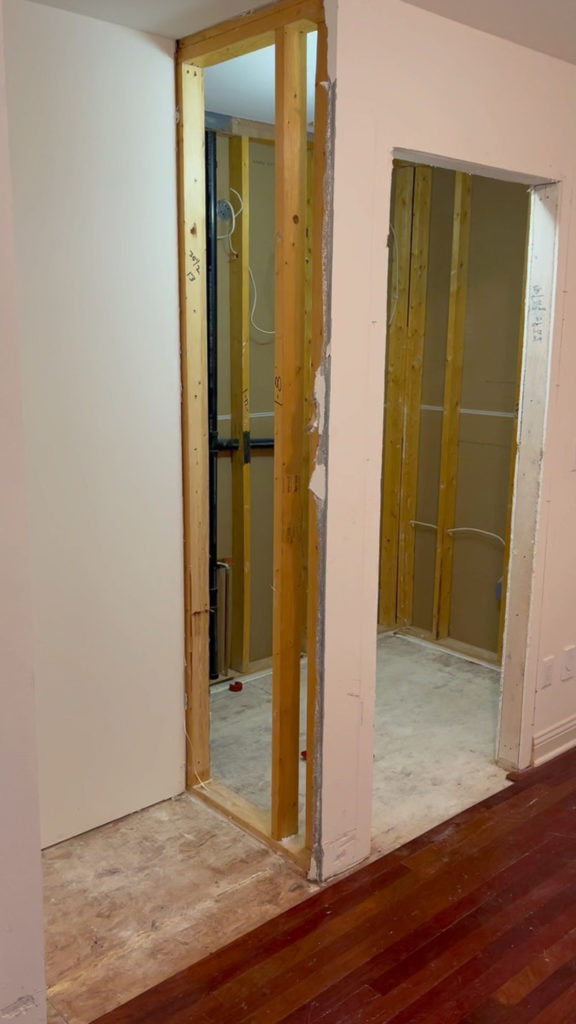
Love following you! So creative and informative.
Thanks for being here!! I hope sharing my plans is useful!
What a prefect discovery! Down the road once both laundry rooms are done, I’d love to hear if one gets more use than the other. Working on home plans for a few years out (I can’t help myself), and trying to figure out if both an upstairs and main level laundry would be good or an over kill. Obviously every family is different, but I’m excited to see what you do here! 🙂
I will definitely keep you guys updated! I can’t see how it won’t be such a convenience so close to the kids rooms!
Love the space! Can I ask what program you use for your floor plans? I’m loving all the updates.
Hey there, I use Adobe Illustrator. It takes some learning but it’s totally worth it!
Absolutely love this! And I think I squealed when you said pocket door. 😂 Can’t wait to see the plans! I’m juts starting my small laundry.